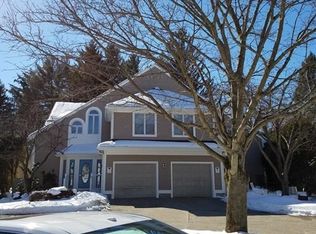Sold for $256,000
$256,000
25 Pointe Rok Dr #25, Worcester, MA 01604
2beds
1,835sqft
Condominium, Townhouse
Built in 1988
-- sqft lot
$-- Zestimate®
$140/sqft
$-- Estimated rent
Home value
Not available
Estimated sales range
Not available
Not available
Zestimate® history
Loading...
Owner options
Explore your selling options
What's special
Nestled within the inviting community of Pointe Rok, this home offers serene views of Flint Pond, which connects to Lake Quinsigamond! The main level features an open-concept living and dining area, bathed in natural light, and offers tranquil water views. The updated kitchen boasts stainless steel appliances, a center island, and granite counters. The spacious primary bedroom on the first floor features ample closet space and a private attached bathroom. The lower level can be a versatile space with a bedroom, an attached area for an office or multipurpose room, and a full bathroom. Enjoy access to a private clubhouse with amenities, including a pool, gym, sauna, function room, outdoor leisure on the walking trail, private boat dock, and the community beach on Flint Pond. Great location within the complex, offering privacy and nothing to do but move in and enjoy waterfront living! CASH BUYER REQUIRED FOR THIS SALE.
Zillow last checked: 8 hours ago
Listing updated: July 29, 2024 at 11:53am
Listed by:
Tara Cassery 508-887-6356,
ERA Key Realty Services - Westborough 508-366-1818
Bought with:
Claudia Miller
Mega Realty Services
Source: MLS PIN,MLS#: 73250521
Facts & features
Interior
Bedrooms & bathrooms
- Bedrooms: 2
- Bathrooms: 3
- Full bathrooms: 3
Primary bedroom
- Features: Ceiling Fan(s), Closet, Flooring - Wall to Wall Carpet
- Level: First
- Area: 336
- Dimensions: 14 x 24
Bedroom 2
- Features: Walk-In Closet(s), Flooring - Wall to Wall Carpet
- Level: Basement
- Area: 704
- Dimensions: 16 x 44
Primary bathroom
- Features: Yes
Bathroom 1
- Features: Bathroom - Full, Bathroom - With Shower Stall, Flooring - Stone/Ceramic Tile
- Level: First
- Area: 64
- Dimensions: 8 x 8
Bathroom 2
- Features: Bathroom - Full, Bathroom - With Tub & Shower, Washer Hookup
- Level: First
- Area: 72
- Dimensions: 8 x 9
Bathroom 3
- Features: Bathroom - Full, Bathroom - With Tub & Shower, Flooring - Stone/Ceramic Tile
- Level: Basement
- Area: 45
- Dimensions: 9 x 5
Family room
- Features: Flooring - Hardwood, Deck - Exterior, Slider
- Level: First
- Area: 288
- Dimensions: 18 x 16
Kitchen
- Features: Dining Area, Countertops - Stone/Granite/Solid, Kitchen Island, Stainless Steel Appliances, Lighting - Pendant
- Level: First
- Area: 121
- Dimensions: 11 x 11
Heating
- Electric
Cooling
- Central Air
Appliances
- Included: Range, Dishwasher, Microwave, Refrigerator, Washer, Dryer
- Laundry: First Floor, Electric Dryer Hookup, Washer Hookup
Features
- Flooring: Wood, Tile, Carpet
- Has basement: Yes
- Number of fireplaces: 1
- Common walls with other units/homes: End Unit
Interior area
- Total structure area: 1,835
- Total interior livable area: 1,835 sqft
Property
Parking
- Total spaces: 2
- Parking features: Off Street, Assigned
- Uncovered spaces: 2
Features
- Entry location: Unit Placement(Street)
- Patio & porch: Deck
- Exterior features: Deck
- Pool features: Association, In Ground
- Has view: Yes
- View description: Water, Pond
- Has water view: Yes
- Water view: Pond,Water
- Waterfront features: Waterfront, Pond, Dock/Mooring, Direct Access
Details
- Parcel number: 1798995
- Zoning: condo
Construction
Type & style
- Home type: Townhouse
- Property subtype: Condominium, Townhouse
Materials
- Frame
Condition
- Year built: 1988
Utilities & green energy
- Electric: 200+ Amp Service
- Sewer: Public Sewer
- Water: Public
- Utilities for property: for Electric Range, for Electric Dryer, Washer Hookup
Community & neighborhood
Security
- Security features: Security Gate
Community
- Community features: Pool, Tennis Court(s), Walk/Jog Trails, Highway Access, House of Worship, Public School
Location
- Region: Worcester
HOA & financial
HOA
- HOA fee: $602 monthly
- Amenities included: Tennis Court(s), Fitness Center, Sauna/Steam, Trail(s), Beach Rights, Clubhouse
- Services included: Water, Sewer, Insurance, Maintenance Structure, Maintenance Grounds, Snow Removal, Trash
Price history
| Date | Event | Price |
|---|---|---|
| 7/29/2024 | Sold | $256,000-8.5%$140/sqft |
Source: MLS PIN #73250521 Report a problem | ||
| 6/28/2024 | Contingent | $279,900$153/sqft |
Source: MLS PIN #73250521 Report a problem | ||
| 6/11/2024 | Listed for sale | $279,900$153/sqft |
Source: MLS PIN #73250521 Report a problem | ||
Public tax history
Tax history is unavailable.
Neighborhood: 01604
Nearby schools
GreatSchools rating
- 6/10Roosevelt SchoolGrades: PK-6Distance: 1.2 mi
- 3/10Worcester East Middle SchoolGrades: 7-8Distance: 2.7 mi
- 1/10North High SchoolGrades: 9-12Distance: 2.3 mi
Get pre-qualified for a loan
At Zillow Home Loans, we can pre-qualify you in as little as 5 minutes with no impact to your credit score.An equal housing lender. NMLS #10287.
