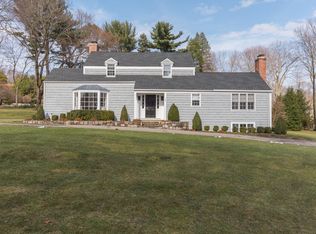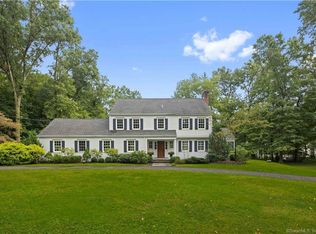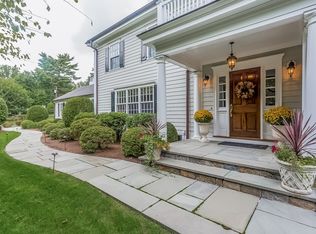This Ed Wallace designed home built in 1933 is the epitome of a classic Center Hall Colonial. Set back from the road w/ incredible curb appeal, this approx. 5000 sq. ft. home w/ an additional 1000 sq. feet in the lower level offers a great floor plan. The eat-in gourmet kitchen has prof. stainless appliances, butler's pantry, walk-in food pantry & sep. eating area w/ FPL. Special features include a 2-story family room w/ coffered ceiling & natural stone FPL, generous living & dining rooms, office & screened-in porch. The main bedrooms are large & many en suite. The total BR count is 7 incl. 2 over garage. The finished LL has full bath, FPL & game room. The flat & dry yard offers plenty of play & gardening space & has possible pool site. This house was built when quality was abundant
This property is off market, which means it's not currently listed for sale or rent on Zillow. This may be different from what's available on other websites or public sources.


