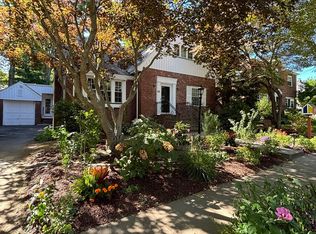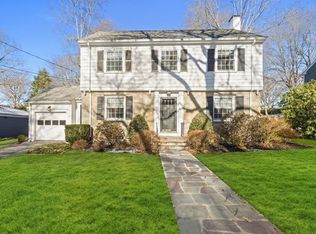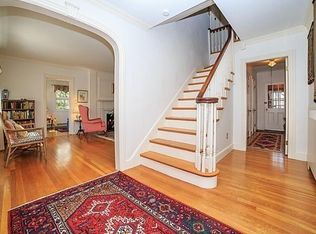Sold for $2,000,000
$2,000,000
25 Plowgate Rd, Brookline, MA 02467
5beds
3,737sqft
Single Family Residence
Built in 1950
7,003 Square Feet Lot
$2,343,900 Zestimate®
$535/sqft
$7,823 Estimated rent
Home value
$2,343,900
$2.11M - $2.63M
$7,823/mo
Zestimate® history
Loading...
Owner options
Explore your selling options
What's special
Thoughtful design went into expanding this home within the past decade. The quality renovations have provided a cook's kitchen with generous quartz counters and five seater island, an adjoining family room, a well located first-floor office, a stunning primary bedroom suite, a dedicated second-floor laundry room, a welcoming outdoors with deck and patio, a lower level exercise room, an added mudroom, among a host of other improvements. There is generous storage throughout the home with many closets, custom built-ins and a walkup attic. The 2020 cooling system, and additional mechanicals with active maintenance contracts, an irrigation system and leaf guard gutters ensure peace of mind. An attractive lower level provides versatility in the form of an additional family room, exercise room, a spare bedroom, as well as a full bath. A large level yard, bordered by towering trees, is the perfect backdrop for outside living. Nestled on a quiet street, close to Brookline's many amenities.
Zillow last checked: 8 hours ago
Listing updated: November 09, 2023 at 12:29pm
Listed by:
Judith Paradis 617-755-1902,
Compass 617-752-6845
Bought with:
Michele Friedler Team
Hammond Residential Real Estate
Source: MLS PIN,MLS#: 73156473
Facts & features
Interior
Bedrooms & bathrooms
- Bedrooms: 5
- Bathrooms: 4
- Full bathrooms: 3
- 1/2 bathrooms: 1
Primary bedroom
- Features: Bathroom - Full, Closet/Cabinets - Custom Built, Flooring - Hardwood, Recessed Lighting
- Level: Second
- Area: 252
- Dimensions: 14 x 18
Bedroom 2
- Features: Flooring - Hardwood, Lighting - Overhead
- Level: Second
- Area: 154
- Dimensions: 11 x 14
Bedroom 3
- Features: Flooring - Hardwood, Recessed Lighting, Lighting - Overhead
- Level: Second
- Area: 224
- Dimensions: 14 x 16
Bedroom 4
- Features: Ceiling Fan(s), Flooring - Hardwood, Recessed Lighting
- Level: Second
- Area: 209
- Dimensions: 11 x 19
Bedroom 5
- Features: Flooring - Wall to Wall Carpet
- Level: Basement
- Area: 156
- Dimensions: 12 x 13
Primary bathroom
- Features: Yes
Bathroom 1
- Features: Bathroom - Half, Beadboard
- Level: First
Bathroom 2
- Features: Bathroom - Full, Bathroom - Double Vanity/Sink, Bathroom - Tiled With Tub & Shower, Flooring - Stone/Ceramic Tile, Recessed Lighting
- Level: Second
Bathroom 3
- Features: Bathroom - Full, Bathroom - Tiled With Shower Stall, Flooring - Stone/Ceramic Tile
- Level: Second
Dining room
- Features: Flooring - Hardwood, Wainscoting
- Level: First
- Area: 168
- Dimensions: 12 x 14
Family room
- Features: Flooring - Hardwood, Balcony / Deck, Recessed Lighting
- Level: First
- Area: 336
- Dimensions: 16 x 21
Kitchen
- Features: Flooring - Hardwood, Countertops - Stone/Granite/Solid, Kitchen Island, Cabinets - Upgraded, Deck - Exterior, Open Floorplan, Recessed Lighting, Stainless Steel Appliances, Gas Stove, Lighting - Pendant
- Level: First
- Area: 288
- Dimensions: 12 x 24
Living room
- Features: Flooring - Hardwood, Recessed Lighting
- Level: First
- Area: 288
- Dimensions: 12 x 24
Heating
- Hot Water
Cooling
- Central Air
Appliances
- Included: Gas Water Heater, Range, Oven, Dishwasher, Disposal, Refrigerator, Washer, Dryer, Range Hood
- Laundry: Flooring - Stone/Ceramic Tile, Second Floor
Features
- Recessed Lighting, Bathroom - Tiled With Shower Stall, Bathroom - Full, Study, Bathroom, Exercise Room, Media Room, Vestibule
- Flooring: Wood, Flooring - Hardwood, Flooring - Stone/Ceramic Tile, Flooring - Wall to Wall Carpet
- Basement: Full,Finished,Bulkhead,Sump Pump
- Number of fireplaces: 1
Interior area
- Total structure area: 3,737
- Total interior livable area: 3,737 sqft
Property
Parking
- Total spaces: 4
- Parking features: Attached
- Attached garage spaces: 1
- Uncovered spaces: 3
Features
- Patio & porch: Deck - Wood, Patio
- Exterior features: Deck - Wood, Patio
Lot
- Size: 7,003 sqft
- Features: Level
Details
- Parcel number: 42127
- Zoning: 101
Construction
Type & style
- Home type: SingleFamily
- Architectural style: Colonial
- Property subtype: Single Family Residence
Materials
- Brick
- Foundation: Concrete Perimeter
- Roof: Shingle
Condition
- Year built: 1950
Utilities & green energy
- Sewer: Public Sewer
- Water: Public
Community & neighborhood
Community
- Community features: Public Transportation, Shopping, Park, Walk/Jog Trails, Highway Access, House of Worship, Public School
Location
- Region: Brookline
Price history
| Date | Event | Price |
|---|---|---|
| 11/9/2023 | Sold | $2,000,000+11.4%$535/sqft |
Source: MLS PIN #73156473 Report a problem | ||
| 9/7/2023 | Listed for sale | $1,795,000+241.9%$480/sqft |
Source: MLS PIN #73156473 Report a problem | ||
| 12/29/1998 | Sold | $525,000+90.9%$140/sqft |
Source: Public Record Report a problem | ||
| 6/15/1995 | Sold | $275,000$74/sqft |
Source: Public Record Report a problem | ||
Public tax history
| Year | Property taxes | Tax assessment |
|---|---|---|
| 2025 | $20,105 +4.8% | $2,037,000 +3.7% |
| 2024 | $19,186 +7.7% | $1,963,800 +9.9% |
| 2023 | $17,811 +2.7% | $1,786,500 +5% |
Find assessor info on the county website
Neighborhood: Chestnut Hill
Nearby schools
GreatSchools rating
- 9/10Baker SchoolGrades: K-8Distance: 0.4 mi
- 9/10Brookline High SchoolGrades: 9-12Distance: 2.5 mi
Schools provided by the listing agent
- Elementary: Baker
Source: MLS PIN. This data may not be complete. We recommend contacting the local school district to confirm school assignments for this home.
Get a cash offer in 3 minutes
Find out how much your home could sell for in as little as 3 minutes with a no-obligation cash offer.
Estimated market value$2,343,900
Get a cash offer in 3 minutes
Find out how much your home could sell for in as little as 3 minutes with a no-obligation cash offer.
Estimated market value
$2,343,900


