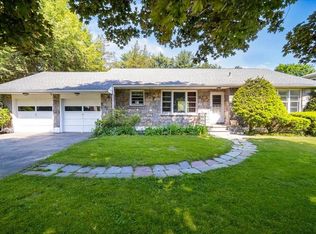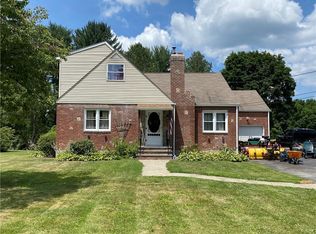Lovely Renovated 3-4 bedroom Brick Cape Cod on Cud-de-Sac. Features include new Kitchen with Stainless Steal Appliances, New Windows (except for LVRM Anderson) Siding, Plumbing, Electric, Furnace. Master Bedroom on Main Floor, LVRM with Fireplace, Family room w/access to garage could be 4th bedroom or office. Hardwood Floors throughout!!
This property is off market, which means it's not currently listed for sale or rent on Zillow. This may be different from what's available on other websites or public sources.

