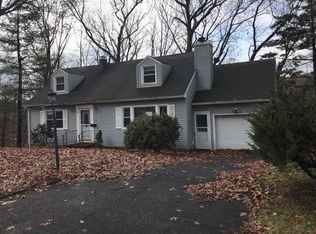Sold for $415,000
$415,000
25 Pleasant Street, Bethel, CT 06801
3beds
2,252sqft
Single Family Residence
Built in 1968
0.31 Acres Lot
$488,600 Zestimate®
$184/sqft
$2,933 Estimated rent
Home value
$488,600
$464,000 - $513,000
$2,933/mo
Zestimate® history
Loading...
Owner options
Explore your selling options
What's special
Solid home in a well established neighborhood! This sweet 3 bedroom raised ranch has been lovingly cared for by its owner for almost 40 years. With some interior updating, its new owners can enjoy the simplicity of this home. The living room has hardwood under the carpets, eat-in kitchen has sliders to the back deck, 3 bedroom and 1 full bath are on the main level. The lower level has a large family room AND a den or 4th bedroom, laundry room that also has enough space to put another half bath, and access to the 1 car garage. Some recent upgrades have been done such as: Roof, siding & gutters (2018), Oil tank replaced (2016), Peerless cast iron boiler (2014), Driveway & walkway pavers & drainage system installed (2015), Deck, Slider & replacement windows (2014). Public sewer & water, and attic fan. Just a mile to shopping & restaurants!
Zillow last checked: 8 hours ago
Listing updated: April 18, 2024 at 01:18am
Listed by:
Lori J. Campbell 203-770-8663,
Coldwell Banker Realty 860-354-4111,
Larry Corrow 203-770-0166,
Coldwell Banker Realty
Bought with:
Fernando S. Albarracin, RES.0824162
eXp Realty
Source: Smart MLS,MLS#: 170595530
Facts & features
Interior
Bedrooms & bathrooms
- Bedrooms: 3
- Bathrooms: 1
- Full bathrooms: 1
Bedroom
- Features: Hardwood Floor
- Level: Main
- Area: 113 Square Feet
- Dimensions: 10 x 11.3
Bedroom
- Features: Hardwood Floor
- Level: Main
- Area: 125.19 Square Feet
- Dimensions: 11.7 x 10.7
Bedroom
- Features: Hardwood Floor
- Level: Main
- Area: 141.52 Square Feet
- Dimensions: 12.2 x 11.6
Den
- Features: Wall/Wall Carpet
- Level: Lower
- Area: 164.98 Square Feet
- Dimensions: 14.6 x 11.3
Family room
- Features: Wall/Wall Carpet
- Level: Lower
- Area: 268.4 Square Feet
- Dimensions: 11 x 24.4
Kitchen
- Features: Balcony/Deck, Ceiling Fan(s), Dining Area, Sliders, Tile Floor
- Level: Main
- Area: 207 Square Feet
- Dimensions: 18 x 11.5
Living room
- Features: Wall/Wall Carpet, Hardwood Floor
- Level: Main
- Area: 212.09 Square Feet
- Dimensions: 16.7 x 12.7
Other
- Features: Laundry Hookup
- Level: Lower
- Area: 66 Square Feet
- Dimensions: 6 x 11
Heating
- Baseboard, Oil
Cooling
- Attic Fan
Appliances
- Included: Oven/Range, Refrigerator, Dishwasher, Washer, Dryer, Water Heater
- Laundry: Lower Level
Features
- Basement: Full
- Attic: Access Via Hatch
- Has fireplace: No
Interior area
- Total structure area: 2,252
- Total interior livable area: 2,252 sqft
- Finished area above ground: 1,666
- Finished area below ground: 586
Property
Parking
- Total spaces: 1
- Parking features: Attached, Driveway
- Attached garage spaces: 1
- Has uncovered spaces: Yes
Features
- Patio & porch: Deck
Lot
- Size: 0.31 Acres
- Features: Few Trees, Sloped
Details
- Parcel number: 5867
- Zoning: R-10
Construction
Type & style
- Home type: SingleFamily
- Architectural style: Ranch
- Property subtype: Single Family Residence
Materials
- Shake Siding, Vinyl Siding
- Foundation: Concrete Perimeter, Raised
- Roof: Asphalt
Condition
- New construction: No
- Year built: 1968
Utilities & green energy
- Sewer: Public Sewer
- Water: Public
Community & neighborhood
Community
- Community features: Park, Shopping/Mall
Location
- Region: Bethel
- Subdivision: Grassy Plain
Price history
| Date | Event | Price |
|---|---|---|
| 2/28/2024 | Sold | $415,000+3.8%$184/sqft |
Source: | ||
| 2/13/2024 | Pending sale | $399,900$178/sqft |
Source: | ||
| 1/10/2024 | Price change | $399,900-3.6%$178/sqft |
Source: | ||
| 12/31/2023 | Listed for sale | $415,000$184/sqft |
Source: | ||
| 12/30/2023 | Contingent | $415,000$184/sqft |
Source: | ||
Public tax history
| Year | Property taxes | Tax assessment |
|---|---|---|
| 2025 | $6,622 +4.3% | $217,770 |
| 2024 | $6,352 +2.6% | $217,770 |
| 2023 | $6,191 +13.4% | $217,770 +38% |
Find assessor info on the county website
Neighborhood: 06801
Nearby schools
GreatSchools rating
- NAAnna H. Rockwell SchoolGrades: K-2Distance: 2 mi
- 8/10Bethel Middle SchoolGrades: 6-8Distance: 2.1 mi
- 8/10Bethel High SchoolGrades: 9-12Distance: 1.9 mi
Schools provided by the listing agent
- High: Bethel
Source: Smart MLS. This data may not be complete. We recommend contacting the local school district to confirm school assignments for this home.
Get pre-qualified for a loan
At Zillow Home Loans, we can pre-qualify you in as little as 5 minutes with no impact to your credit score.An equal housing lender. NMLS #10287.
Sell for more on Zillow
Get a Zillow Showcase℠ listing at no additional cost and you could sell for .
$488,600
2% more+$9,772
With Zillow Showcase(estimated)$498,372
