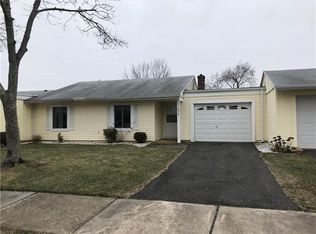Welcome to this Beautifully Updated Everglade Model Ranch End Unit, Ideally Situated in the Desirable Gated Adult Community of Clearbrook. This Spacious One Bedroom Home Features a Bonus Den that Can be Used Year Round as a Four Season Room, Home Office, or Extra Space for Guests. Inside, You'll Find New Laminate Flooring & Stunning Cherry Wood Custom Built-Ins that Add Both Charm & Functionality. The Eat-in Kitchen Features a Breakfast Bar, Ample Cabinetry, & Opens to the Separate Dining Room Area w/Additional Cabinetry. The Home Also Includes a Generous One Car Garage w/Direct Access, Ideal for Added Storage & Everyday Ease. Plus, Enjoy the Peace of Mind of a Brand New Roof! Clearbrook Offers an Unmatched Lifestyle w/Low Taxes & a Wide Range of Amenities, Including Pickleball, Bowling, Billiards, Tennis, Ceramics, & More. Golf Lovers Will Appreciate the On Site 9-Hole Course. Don't Miss this Opportunity to Enjoy the Comfort of the Everglade Model & the Vibrant, Resort Style Living Clearbrook has to Offer!
This property is off market, which means it's not currently listed for sale or rent on Zillow. This may be different from what's available on other websites or public sources.
