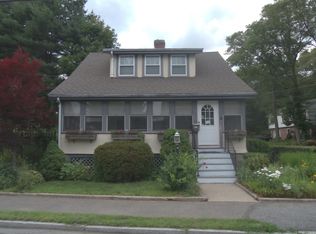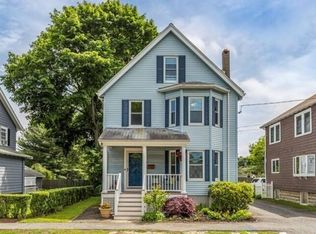Sold for $735,000 on 05/31/23
$735,000
25 Pitman Ave, Wakefield, MA 01880
3beds
2,319sqft
Single Family Residence
Built in 1935
10,102 Square Feet Lot
$965,200 Zestimate®
$317/sqft
$3,959 Estimated rent
Home value
$965,200
$878,000 - $1.07M
$3,959/mo
Zestimate® history
Loading...
Owner options
Explore your selling options
What's special
This colonial-style home has a lot of great features and amenities! The first floor has a large living room, a large kitchen, a dining room, a ½ bathroom, a laundry room with lots of storage, and a 4-season heated sunroom. Upstairs you’ll find 3 bedrooms and a full bath. The heated sunroom is a great space to enjoy year-round and could even be used as a bright and sunny home office! Outside, the property has a garage, a covered patio area, and an inground pool. There's also an outdoor seasonal bathroom, which is convenient for pool guests! The grassy area outside the pool fence is a great space for entertaining or relaxing, and is perfect for summertime barbecues or playing games with friends and family. The location is close to the 136/137 bus and the commuter rail, as well as shops and restaurants in Greenwood and not far from Whole Foods in Melrose.
Zillow last checked: 8 hours ago
Listing updated: May 31, 2023 at 07:39am
Listed by:
Laurie Hunt 781-244-3350,
North Star Realtors LLC 781-587-2942
Bought with:
Esin Susol Team
William Raveis R. E. & Home Services
Source: MLS PIN,MLS#: 73100078
Facts & features
Interior
Bedrooms & bathrooms
- Bedrooms: 3
- Bathrooms: 2
- Full bathrooms: 1
- 1/2 bathrooms: 1
Primary bedroom
- Features: Flooring - Hardwood
- Level: Second
- Area: 179.8
- Dimensions: 14.5 x 12.4
Bedroom 2
- Features: Flooring - Hardwood
- Level: Second
- Area: 147.9
- Dimensions: 14.5 x 10.2
Bedroom 3
- Level: Third
- Area: 237.54
- Dimensions: 21.4 x 11.1
Bathroom 1
- Level: First
Bathroom 2
- Level: Second
Dining room
- Features: Flooring - Hardwood
- Level: First
- Area: 133.92
- Dimensions: 12.4 x 10.8
Kitchen
- Features: Flooring - Vinyl
- Level: First
- Area: 244.35
- Dimensions: 18.1 x 13.5
Living room
- Features: Flooring - Hardwood
- Level: First
- Area: 247.23
- Dimensions: 20.1 x 12.3
Heating
- Steam, Oil
Cooling
- None
Appliances
- Laundry: Flooring - Vinyl, First Floor, Gas Dryer Hookup, Washer Hookup
Features
- Sun Room
- Flooring: Wood, Other, Laminate
- Basement: Full
- Number of fireplaces: 1
Interior area
- Total structure area: 2,319
- Total interior livable area: 2,319 sqft
Property
Parking
- Total spaces: 6
- Parking features: Detached, Off Street
- Garage spaces: 1
- Uncovered spaces: 5
Features
- Patio & porch: Covered
- Exterior features: Covered Patio/Deck, Pool - Inground
- Has private pool: Yes
- Pool features: In Ground
Lot
- Size: 10,102 sqft
- Features: Cleared, Level
Details
- Parcel number: M:000034 B:448A P:00088+,822262
- Zoning: SR
Construction
Type & style
- Home type: SingleFamily
- Architectural style: Colonial
- Property subtype: Single Family Residence
Materials
- Frame
- Foundation: Concrete Perimeter, Stone
- Roof: Shingle,Rubber
Condition
- Year built: 1935
Utilities & green energy
- Electric: 200+ Amp Service
- Sewer: Public Sewer
- Water: Public
- Utilities for property: for Gas Range, for Gas Dryer, Washer Hookup
Community & neighborhood
Community
- Community features: Public Transportation, Shopping, Park
Location
- Region: Wakefield
- Subdivision: Greenwood
Price history
| Date | Event | Price |
|---|---|---|
| 5/31/2023 | Sold | $735,000+10.4%$317/sqft |
Source: MLS PIN #73100078 | ||
| 4/26/2023 | Contingent | $665,900$287/sqft |
Source: MLS PIN #73100078 | ||
| 4/18/2023 | Listed for sale | $665,900+336.7%$287/sqft |
Source: MLS PIN #73100078 | ||
| 5/1/1997 | Sold | $152,500$66/sqft |
Source: Public Record | ||
Public tax history
| Year | Property taxes | Tax assessment |
|---|---|---|
| 2025 | $8,431 +1.5% | $742,800 +0.6% |
| 2024 | $8,308 +4.9% | $738,500 +9.4% |
| 2023 | $7,918 +4.3% | $675,000 +9.5% |
Find assessor info on the county website
Neighborhood: Greenwood
Nearby schools
GreatSchools rating
- 7/10Greenwood Elementary SchoolGrades: K-4Distance: 0.2 mi
- 7/10Galvin Middle SchoolGrades: 5-8Distance: 1.6 mi
- 8/10Wakefield Memorial High SchoolGrades: 9-12Distance: 2.8 mi
Schools provided by the listing agent
- Elementary: Ask Supt
- Middle: Gms
- High: Wmhs
Source: MLS PIN. This data may not be complete. We recommend contacting the local school district to confirm school assignments for this home.
Get a cash offer in 3 minutes
Find out how much your home could sell for in as little as 3 minutes with a no-obligation cash offer.
Estimated market value
$965,200
Get a cash offer in 3 minutes
Find out how much your home could sell for in as little as 3 minutes with a no-obligation cash offer.
Estimated market value
$965,200

