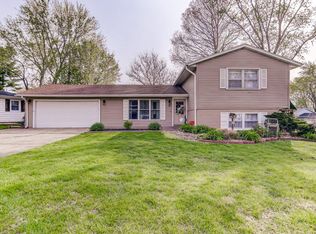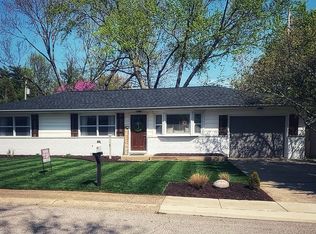Sold for $145,000
$145,000
25 Pinto Dr, Springfield, IL 62702
3beds
1,550sqft
Single Family Residence, Residential
Built in ----
-- sqft lot
$194,200 Zestimate®
$94/sqft
$1,593 Estimated rent
Home value
$194,200
$183,000 - $208,000
$1,593/mo
Zestimate® history
Loading...
Owner options
Explore your selling options
What's special
This one won’t last – move in-ready charmer 3 Bedroom Bi-Level in desirable Val-E-Vue Subdivision. Easy access to downtown, shopping, dining, & entertainment, located off Route 4. Tons of updates in the last 24 months; painted from top to bottom (trim, walls, ceilings, doors), refinished 2nd-floor wooden floors to walnut finish, updated first-floor flooring to Italian walnut laminate, updated lighting throughout the house (fans/light fixtures), renovated full bathroom, new washer/dryer, and more. The renovated Kitchen will not disappoint, with stainless appliances, new countertops, new backsplash, classic fixtures & hardware. 3 great bedrooms on the upper level, all with ample closet space and new ceiling fans. Large backyard with nice privacy fenced. Ready for you to start hosting your summertime gatherings while enjoying the large firepit and brick patio space.
Zillow last checked: 8 hours ago
Listing updated: March 24, 2023 at 01:01pm
Listed by:
James J Skeeters john.kerstein@kw.com,
Keller Williams Capital
Bought with:
Raegan Parker, 475191649
The Real Estate Group, Inc.
Source: RMLS Alliance,MLS#: CA1020633 Originating MLS: Capital Area Association of Realtors
Originating MLS: Capital Area Association of Realtors

Facts & features
Interior
Bedrooms & bathrooms
- Bedrooms: 3
- Bathrooms: 2
- Full bathrooms: 1
- 1/2 bathrooms: 1
Bedroom 1
- Level: Upper
- Dimensions: 11ft 9in x 10ft 0in
Bedroom 2
- Level: Upper
- Dimensions: 11ft 6in x 10ft 0in
Bedroom 3
- Level: Upper
- Dimensions: 10ft 3in x 8ft 3in
Family room
- Level: Lower
- Dimensions: 23ft 0in x 11ft 9in
Kitchen
- Level: Main
- Dimensions: 17ft 0in x 12ft 3in
Living room
- Level: Main
- Dimensions: 15ft 2in x 11ft 9in
Lower level
- Area: 0
Main level
- Area: 775
Upper level
- Area: 775
Heating
- Forced Air
Cooling
- Central Air
Appliances
- Included: Dishwasher, Disposal, Range, Refrigerator
Features
- Basement: None
Interior area
- Total structure area: 1,550
- Total interior livable area: 1,550 sqft
Property
Parking
- Total spaces: 2
- Parking features: Attached
- Attached garage spaces: 2
Features
- Patio & porch: Patio
Lot
- Dimensions: 80 x 101 x 85 x 126
- Features: Other
Details
- Parcel number: 14200154015
Construction
Type & style
- Home type: SingleFamily
- Property subtype: Single Family Residence, Residential
Materials
- Aluminum Siding, Brick
- Roof: Shingle
Condition
- New construction: No
Utilities & green energy
- Sewer: Public Sewer
- Water: Public
Community & neighborhood
Location
- Region: Springfield
- Subdivision: Val E Vue
Price history
| Date | Event | Price |
|---|---|---|
| 8/6/2024 | Listing removed | -- |
Source: | ||
| 7/16/2024 | Listed for sale | $179,900+24.1%$116/sqft |
Source: | ||
| 3/24/2023 | Sold | $145,000+0.1%$94/sqft |
Source: | ||
| 2/24/2023 | Pending sale | $144,900$93/sqft |
Source: | ||
| 2/23/2023 | Listed for sale | $144,900+26%$93/sqft |
Source: | ||
Public tax history
| Year | Property taxes | Tax assessment |
|---|---|---|
| 2024 | $4,027 +5.3% | $53,939 +9.5% |
| 2023 | $3,825 +21% | $49,268 +19.3% |
| 2022 | $3,162 +4.1% | $41,285 +3.9% |
Find assessor info on the county website
Neighborhood: 62702
Nearby schools
GreatSchools rating
- 2/10Jane Addams Elementary SchoolGrades: K-5Distance: 0.8 mi
- 2/10U S Grant Middle SchoolGrades: 6-8Distance: 1.8 mi
- 1/10Lanphier High SchoolGrades: 9-12Distance: 2.8 mi
Get pre-qualified for a loan
At Zillow Home Loans, we can pre-qualify you in as little as 5 minutes with no impact to your credit score.An equal housing lender. NMLS #10287.

