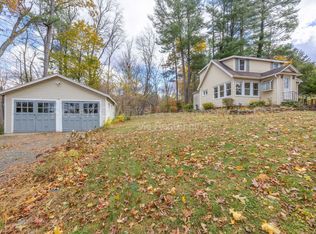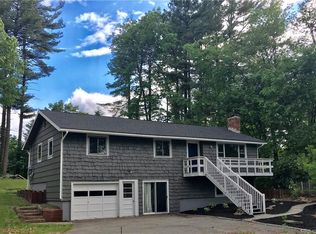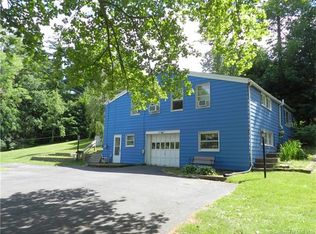Sold for $410,000
$410,000
25 Pinnacle Road, Ellington, CT 06029
3beds
1,560sqft
Single Family Residence
Built in 2006
0.96 Acres Lot
$455,400 Zestimate®
$263/sqft
$2,869 Estimated rent
Home value
$455,400
$410,000 - $510,000
$2,869/mo
Zestimate® history
Loading...
Owner options
Explore your selling options
What's special
Welcome home at 25 Pinnacle Rd!! Beautiful setting for this 3 bedroom, 2 bath raised ranch set back from the road. This well maintained home with a brand new roof (8/2023) features a flexible open floor plan with a spacious kitchen that offers plenty of counter space, a breakfast bar that connects to the family room with sliders to a large trex deck for outdoor entertaining. The dining room is ideal for enjoying family dinners and the bright, sunny living room is the perfect spot to relax. A master bedroom with full bath and 2 additional bedrooms completes the main floor. The lower level features a large mudroom with a pellet stove, laundry room and rec room. Outside enjoy the large private backyard with a fire pit and salt water pool. Come see for yourself today
Zillow last checked: 8 hours ago
Listing updated: October 01, 2024 at 02:00am
Listed by:
Jill E. Menard 860-874-3047,
Best Real Estate Brokerage LLC 860-255-4112
Bought with:
Yadira Pacheco, RES.0820990
Lock and Key Realty, Inc
Source: Smart MLS,MLS#: 24022166
Facts & features
Interior
Bedrooms & bathrooms
- Bedrooms: 3
- Bathrooms: 2
- Full bathrooms: 2
Primary bedroom
- Features: Full Bath, Wall/Wall Carpet
- Level: Main
- Area: 182 Square Feet
- Dimensions: 14 x 13
Bedroom
- Level: Main
- Area: 182 Square Feet
- Dimensions: 14 x 13
Bedroom
- Features: Wall/Wall Carpet
- Level: Main
- Area: 143 Square Feet
- Dimensions: 11 x 13
Dining room
- Level: Main
- Area: 140 Square Feet
- Dimensions: 10 x 14
Family room
- Level: Main
- Area: 195 Square Feet
- Dimensions: 13 x 15
Kitchen
- Features: Breakfast Bar, Ceiling Fan(s), Hardwood Floor
- Level: Main
- Area: 156 Square Feet
- Dimensions: 12 x 13
Living room
- Level: Main
- Area: 195 Square Feet
- Dimensions: 13 x 15
Rec play room
- Level: Lower
- Area: 204 Square Feet
- Dimensions: 12 x 17
Heating
- Hot Water, Oil
Cooling
- Ceiling Fan(s), Wall Unit(s)
Appliances
- Included: Oven/Range, Microwave, Refrigerator, Water Heater
- Laundry: Lower Level
Features
- Basement: Full,Partially Finished
- Attic: Access Via Hatch
- Has fireplace: No
Interior area
- Total structure area: 1,560
- Total interior livable area: 1,560 sqft
- Finished area above ground: 1,560
Property
Parking
- Total spaces: 2
- Parking features: Attached, Garage Door Opener
- Attached garage spaces: 2
Features
- Has private pool: Yes
- Pool features: Salt Water, Above Ground
Lot
- Size: 0.96 Acres
- Features: Secluded, Rear Lot, Few Trees
Details
- Parcel number: 1618164
- Zoning: R
Construction
Type & style
- Home type: SingleFamily
- Architectural style: Ranch
- Property subtype: Single Family Residence
Materials
- Vinyl Siding
- Foundation: Concrete Perimeter, Raised
- Roof: Shingle
Condition
- New construction: No
- Year built: 2006
Utilities & green energy
- Sewer: Public Sewer
- Water: Well
- Utilities for property: Cable Available
Community & neighborhood
Community
- Community features: Lake, Library
Location
- Region: Ellington
Price history
| Date | Event | Price |
|---|---|---|
| 7/25/2024 | Sold | $410,000+3.8%$263/sqft |
Source: | ||
| 6/20/2024 | Pending sale | $394,900$253/sqft |
Source: | ||
| 6/4/2024 | Price change | $394,900-9.2%$253/sqft |
Source: | ||
| 6/3/2024 | Listed for sale | $435,000+74%$279/sqft |
Source: | ||
| 3/15/2021 | Sold | $250,000+194.1%$160/sqft |
Source: | ||
Public tax history
| Year | Property taxes | Tax assessment |
|---|---|---|
| 2025 | $6,762 +3% | $182,270 |
| 2024 | $6,562 +5% | $182,270 |
| 2023 | $6,252 +5.5% | $182,270 |
Find assessor info on the county website
Neighborhood: 06029
Nearby schools
GreatSchools rating
- 8/10Center SchoolGrades: K-6Distance: 1.2 mi
- 7/10Ellington Middle SchoolGrades: 7-8Distance: 1.3 mi
- 9/10Ellington High SchoolGrades: 9-12Distance: 1.3 mi
Get pre-qualified for a loan
At Zillow Home Loans, we can pre-qualify you in as little as 5 minutes with no impact to your credit score.An equal housing lender. NMLS #10287.
Sell for more on Zillow
Get a Zillow Showcase℠ listing at no additional cost and you could sell for .
$455,400
2% more+$9,108
With Zillow Showcase(estimated)$464,508


