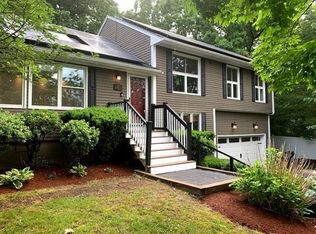Sold for $651,000 on 09/09/24
$651,000
25 Pinecrest Ln, Ashland, MA 01721
3beds
1,549sqft
Single Family Residence
Built in 1983
0.41 Acres Lot
$663,500 Zestimate®
$420/sqft
$3,300 Estimated rent
Home value
$663,500
$610,000 - $723,000
$3,300/mo
Zestimate® history
Loading...
Owner options
Explore your selling options
What's special
Nestled on an inviting Ashland cul-de-sac, this charming contemporary cape home exudes warmth. Located just minutes from major routes and the M.B.T.A. Station, it offers unparalleled convenience. The foyer welcomes you with a unique ambiance that immediately captivates. The open living, kitchen, & dining rooms seamlessly connect. A welcoming sunroom offers panoramic views of the wooded backyard and can be heated with a gas fireplace. The kitchen is a chef's dream, featuring ample workspace, marble countertops, a large island with a breakfast bar, and hardwood flooring. Three well-sized bedrooms are located on the top floor, providing comfort for everyone. Stay cool during the summer with the home's air conditioning. The lower level presents a spacious family room with laundry facilities & access to the two-car garage. Solar panels, owned by the homeowner, enhance the home's eco-friendliness. Make this great house your dream home. Don't miss this incredible opportunity—take action toda
Zillow last checked: 8 hours ago
Listing updated: September 16, 2024 at 01:58pm
Listed by:
Rob Daly 508-371-4334,
Realty Executives Boston West 508-879-0660
Bought with:
Eric Doherty
Berkshire Hathaway HomeServices Commonwealth Real Estate
Source: MLS PIN,MLS#: 73262857
Facts & features
Interior
Bedrooms & bathrooms
- Bedrooms: 3
- Bathrooms: 2
- Full bathrooms: 1
- 1/2 bathrooms: 1
Primary bedroom
- Features: Walk-In Closet(s), Flooring - Wall to Wall Carpet
- Level: Second
- Area: 195
- Dimensions: 15 x 13
Bedroom 2
- Features: Closet, Flooring - Wall to Wall Carpet
- Level: Second
- Area: 90
- Dimensions: 10 x 9
Bedroom 3
- Features: Closet, Flooring - Wall to Wall Carpet
- Level: Second
- Area: 108
- Dimensions: 12 x 9
Primary bathroom
- Features: No
Bathroom 1
- Features: Bathroom - Half, Flooring - Stone/Ceramic Tile, Countertops - Stone/Granite/Solid
- Level: First
Bathroom 2
- Features: Bathroom - Full, Bathroom - With Tub & Shower, Flooring - Stone/Ceramic Tile, Countertops - Stone/Granite/Solid
- Level: Second
Dining room
- Features: Skylight, Cathedral Ceiling(s), Flooring - Stone/Ceramic Tile
- Level: First
- Area: 113.25
- Dimensions: 12.58 x 9
Family room
- Features: Flooring - Wall to Wall Carpet
- Level: Basement
- Area: 212.31
- Dimensions: 19.75 x 10.75
Kitchen
- Features: Flooring - Hardwood, Window(s) - Bay/Bow/Box, Dining Area, Countertops - Stone/Granite/Solid, Breakfast Bar / Nook, Recessed Lighting, Peninsula
- Level: First
Living room
- Features: Closet/Cabinets - Custom Built, Flooring - Hardwood
- Level: First
- Area: 228
- Dimensions: 19 x 12
Heating
- Forced Air, Natural Gas, Fireplace(s)
Cooling
- Central Air
Appliances
- Laundry: Electric Dryer Hookup, Washer Hookup, In Basement
Features
- Ceiling Fan(s), Slider, Sun Room, Foyer, Central Vacuum, Internet Available - Unknown
- Flooring: Tile, Carpet, Hardwood, Flooring - Stone/Ceramic Tile
- Windows: Skylight(s), Insulated Windows
- Basement: Full,Partially Finished,Interior Entry,Garage Access
- Number of fireplaces: 2
- Fireplace features: Living Room
Interior area
- Total structure area: 1,549
- Total interior livable area: 1,549 sqft
Property
Parking
- Total spaces: 4
- Parking features: Under, Garage Door Opener, Paved Drive, Off Street
- Attached garage spaces: 2
- Uncovered spaces: 2
Accessibility
- Accessibility features: No
Features
- Patio & porch: Porch - Enclosed, Deck
- Exterior features: Porch - Enclosed, Deck
- Waterfront features: Lake/Pond, Walk to, 3/10 to 1/2 Mile To Beach, Beach Ownership(Public)
Lot
- Size: 0.41 Acres
- Features: Cul-De-Sac
Details
- Parcel number: M:012.0 B:0032 L:0000.0,3293403
- Zoning: R1
Construction
Type & style
- Home type: SingleFamily
- Architectural style: Cape,Contemporary
- Property subtype: Single Family Residence
Materials
- Frame
- Foundation: Concrete Perimeter, Irregular
- Roof: Shingle
Condition
- Year built: 1983
Utilities & green energy
- Electric: Generator, Circuit Breakers, Generator Connection
- Sewer: Private Sewer
- Water: Public
- Utilities for property: for Electric Range, for Electric Dryer, Washer Hookup, Generator Connection
Green energy
- Energy generation: Solar
Community & neighborhood
Community
- Community features: Public Transportation, Park, Walk/Jog Trails, Highway Access, T-Station
Location
- Region: Ashland
Other
Other facts
- Listing terms: Contract
Price history
| Date | Event | Price |
|---|---|---|
| 9/9/2024 | Sold | $651,000+0.9%$420/sqft |
Source: MLS PIN #73262857 | ||
| 7/10/2024 | Listed for sale | $645,000+55.4%$416/sqft |
Source: MLS PIN #73262857 | ||
| 9/2/2005 | Sold | $415,000+120.6%$268/sqft |
Source: Public Record | ||
| 12/1/1994 | Sold | $188,100+6.7%$121/sqft |
Source: Public Record | ||
| 5/26/1987 | Sold | $176,250$114/sqft |
Source: Public Record | ||
Public tax history
| Year | Property taxes | Tax assessment |
|---|---|---|
| 2025 | $7,990 +1.8% | $625,700 +5.5% |
| 2024 | $7,850 +8.4% | $592,900 +12.8% |
| 2023 | $7,239 -0.9% | $525,700 +14.3% |
Find assessor info on the county website
Neighborhood: 01721
Nearby schools
GreatSchools rating
- 6/10David Mindess Elementary SchoolGrades: 3-5Distance: 2.1 mi
- 8/10Ashland Middle SchoolGrades: 6-8Distance: 1.6 mi
- 8/10Ashland High SchoolGrades: 9-12Distance: 2.9 mi
Schools provided by the listing agent
- Elementary: Pittaway/Warren
- Middle: Mindess/Ashland
- High: Ashland
Source: MLS PIN. This data may not be complete. We recommend contacting the local school district to confirm school assignments for this home.
Get a cash offer in 3 minutes
Find out how much your home could sell for in as little as 3 minutes with a no-obligation cash offer.
Estimated market value
$663,500
Get a cash offer in 3 minutes
Find out how much your home could sell for in as little as 3 minutes with a no-obligation cash offer.
Estimated market value
$663,500
