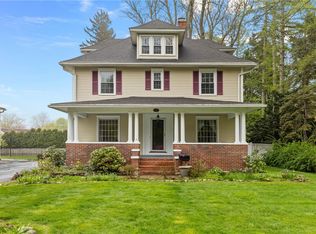Closed
$415,000
25 Pinecrest Dr, Rochester, NY 14617
4beds
2,214sqft
Single Family Residence
Built in 1950
10,454.4 Square Feet Lot
$431,100 Zestimate®
$187/sqft
$3,221 Estimated rent
Home value
$431,100
$405,000 - $457,000
$3,221/mo
Zestimate® history
Loading...
Owner options
Explore your selling options
What's special
More Room & More Rooms! Stretch Out & Relax In This Fantastic & Spacious 4 Bedroom Home Featuring 2 Full Baths and 2 Half Baths! The Home's Foyer Leads You To The Inviting Living Room with a Handsome Wood Burning Fireplace, Gracious Formal Dining Room is Perfect For Holiday Dinners & Entertaining, BIG, REALLY BIG Eat in Kitchen with All Appliances Included, Desk Area for Planning & Organizing. The Kitchen's Eat In Area Opens Up to Both the Home's Back Yard Deck, as well as its Bright & Open Family Room that Features an Efficient Gas Fireplace Making this Space the Perfect Place To Lounge & Unwind! The First Floor Also Offers a Terrific Mud Room Entry Way Between the Kitchen & Attached Garage As Well as Convenient Powder Room. Upstairs You'll Find a HUGE Private Primary Suite Featuring a Grand Cathedral Ceiling, Private Primary Full Bath, and Walk In Closet. Additionally You'll Find 3 More Generous Size Bedrooms and a 2nd Full Bath. The Full, Dry Basement Offers Yet Another updated Powder Room, and Ideal Workshop Space! Enjoy The Passing Seasons on the Home's Big Back Yard Easy Care Trex Composite Deck That's Perfect For Entertaining Family & Friends! Fully Fenced Yard Is Perfect for Pets & Play! Drift Away in the Private Back Yard Hot Tub! Loaded with Great Features & Updates Like Maintenance Free Vinyl Siding, Energy Efficient Thermal Pane Windows, Gorgeous Hardwood Floors, New Tear Off Roof 2013, Super fast Greenlight Fiber Internet Service, & So Much More! HURRY! You're Going to LOVE Calling This House "HOME!" Offers Due Tuesday April 29th at 2:00pm. OPEN HOUSE Saturday April 26th 11:00am-12:30pm
Zillow last checked: 8 hours ago
Listing updated: June 04, 2025 at 09:29am
Listed by:
G. Harlan Furbush 585-739-9409,
Keller Williams Realty Greater Rochester
Bought with:
Jenna C. May, 10401269656
Keller Williams Realty Greater Rochester
Source: NYSAMLSs,MLS#: R1601534 Originating MLS: Rochester
Originating MLS: Rochester
Facts & features
Interior
Bedrooms & bathrooms
- Bedrooms: 4
- Bathrooms: 4
- Full bathrooms: 2
- 1/2 bathrooms: 2
- Main level bathrooms: 1
Heating
- Gas, Forced Air
Cooling
- Central Air
Appliances
- Included: Dryer, Dishwasher, Free-Standing Range, Gas Water Heater, Microwave, Oven, Refrigerator, Washer
- Laundry: In Basement
Features
- Ceiling Fan(s), Cathedral Ceiling(s), Separate/Formal Dining Room, Entrance Foyer, Eat-in Kitchen, Separate/Formal Living Room, Sliding Glass Door(s)
- Flooring: Carpet, Ceramic Tile, Hardwood, Varies
- Doors: Sliding Doors
- Windows: Thermal Windows
- Basement: Full
- Number of fireplaces: 2
Interior area
- Total structure area: 2,214
- Total interior livable area: 2,214 sqft
Property
Parking
- Total spaces: 1
- Parking features: Attached, Electricity, Garage, Driveway, Garage Door Opener
- Attached garage spaces: 1
Features
- Levels: Two
- Stories: 2
- Patio & porch: Deck, Open, Porch
- Exterior features: Blacktop Driveway, Deck, Fully Fenced, Hot Tub/Spa
- Has spa: Yes
- Fencing: Full
Lot
- Size: 10,454 sqft
- Dimensions: 80 x 130
- Features: Rectangular, Rectangular Lot, Residential Lot
Details
- Additional structures: Shed(s), Storage
- Parcel number: 2634000611100001044000
- Special conditions: Standard
Construction
Type & style
- Home type: SingleFamily
- Architectural style: Colonial
- Property subtype: Single Family Residence
Materials
- Vinyl Siding, Copper Plumbing
- Foundation: Block
- Roof: Asphalt,Shingle
Condition
- Resale
- Year built: 1950
Utilities & green energy
- Electric: Circuit Breakers
- Sewer: Connected
- Water: Connected, Public
- Utilities for property: Cable Available, Electricity Available, High Speed Internet Available, Sewer Connected, Water Connected
Community & neighborhood
Location
- Region: Rochester
- Subdivision: Maywood
Other
Other facts
- Listing terms: Conventional,FHA,VA Loan
Price history
| Date | Event | Price |
|---|---|---|
| 6/3/2025 | Sold | $415,000+38.4%$187/sqft |
Source: | ||
| 4/30/2025 | Pending sale | $299,900$135/sqft |
Source: | ||
| 4/23/2025 | Listed for sale | $299,900+36.3%$135/sqft |
Source: | ||
| 8/15/2012 | Sold | $220,000-2.2%$99/sqft |
Source: | ||
| 6/9/2012 | Listed for sale | $224,900+32.3%$102/sqft |
Source: Cornerstone Realty Associates #R185642 Report a problem | ||
Public tax history
| Year | Property taxes | Tax assessment |
|---|---|---|
| 2024 | -- | $288,000 |
| 2023 | -- | $288,000 +30.3% |
| 2022 | -- | $221,100 |
Find assessor info on the county website
Neighborhood: 14617
Nearby schools
GreatSchools rating
- 7/10Iroquois Middle SchoolGrades: 4-6Distance: 0.3 mi
- 6/10Dake Junior High SchoolGrades: 7-8Distance: 1.3 mi
- 8/10Irondequoit High SchoolGrades: 9-12Distance: 1.4 mi
Schools provided by the listing agent
- Middle: Iroquois Middle
- High: Irondequoit High
- District: West Irondequoit
Source: NYSAMLSs. This data may not be complete. We recommend contacting the local school district to confirm school assignments for this home.
