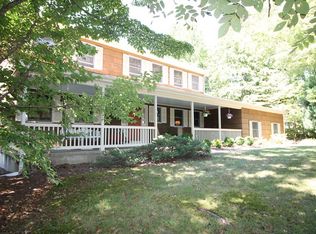Sold for $940,000
$940,000
25 Pine Ridge Road, Wilton, CT 06897
4beds
2,670sqft
Single Family Residence
Built in 1966
2.09 Acres Lot
$1,113,100 Zestimate®
$352/sqft
$6,053 Estimated rent
Home value
$1,113,100
$1.05M - $1.20M
$6,053/mo
Zestimate® history
Loading...
Owner options
Explore your selling options
What's special
Meticulously maintained and updated South Wilton colonial offers ultimate privacy on 2+ acres. 2023 upgrades include new propane heat and hot water system(converted from oil), new water filtration, and upgraded electric!!!. In addition to custom renovated kitchen and baths, since 2019 updates include new Pella Windows throughout, new roof, new siding “Hardy Plank” with Azek trim, new decking, new gutters w/screens, extensive recessed and exterior lighting. New shed/barn, interior and exterior doors & garage door, generator hook-up and California Closets all in past 5 years.. Please use showingtime and give 3 hours notice....dogs.
Zillow last checked: 8 hours ago
Listing updated: July 05, 2023 at 12:55pm
Listed by:
Michael Traum 203-981-7554,
RE/MAX Heritage 203-254-7555
Bought with:
Kimberly C. Hyde, RES.0800589
William Pitt Sotheby's Int'l
Source: Smart MLS,MLS#: 170534649
Facts & features
Interior
Bedrooms & bathrooms
- Bedrooms: 4
- Bathrooms: 3
- Full bathrooms: 2
- 1/2 bathrooms: 1
Primary bedroom
- Features: Full Bath, Hardwood Floor, Walk-In Closet(s)
- Level: Upper
- Area: 225.5 Square Feet
- Dimensions: 11 x 20.5
Bedroom
- Features: Hardwood Floor
- Level: Upper
- Area: 136.5 Square Feet
- Dimensions: 10.5 x 13
Bedroom
- Features: Wall/Wall Carpet
- Level: Upper
- Area: 184 Square Feet
- Dimensions: 11.5 x 16
Bedroom
- Features: Hardwood Floor
- Level: Upper
- Area: 175 Square Feet
- Dimensions: 12.5 x 14
Dining room
- Features: Hardwood Floor
- Level: Main
- Area: 276 Square Feet
- Dimensions: 11.5 x 24
Family room
- Level: Main
- Area: 240 Square Feet
- Dimensions: 16 x 15
Kitchen
- Features: Hardwood Floor, Sliders
- Level: Main
- Area: 220 Square Feet
- Dimensions: 11 x 20
Living room
- Features: Fireplace, Hardwood Floor
- Level: Main
- Area: 254.19 Square Feet
- Dimensions: 12.25 x 20.75
Other
- Level: Lower
- Area: 132.25 Square Feet
- Dimensions: 11.5 x 11.5
Rec play room
- Level: Lower
- Area: 187 Square Feet
- Dimensions: 11 x 17
Heating
- Baseboard, Hot Water, Propane
Cooling
- Central Air
Appliances
- Included: Gas Range, Microwave, Refrigerator, Dishwasher, Washer, Dryer, Water Heater
Features
- Open Floorplan, Smart Thermostat
- Windows: Thermopane Windows
- Basement: Full,Partially Finished,Interior Entry,Garage Access,Walk-Out Access
- Attic: Pull Down Stairs
- Number of fireplaces: 1
Interior area
- Total structure area: 2,670
- Total interior livable area: 2,670 sqft
- Finished area above ground: 2,185
- Finished area below ground: 485
Property
Parking
- Total spaces: 2
- Parking features: Attached, Carport, Shared Driveway, Paved
- Attached garage spaces: 2
- Has carport: Yes
- Has uncovered spaces: Yes
Features
- Patio & porch: Deck, Porch
- Exterior features: Awning(s), Stone Wall
Lot
- Size: 2.09 Acres
- Features: Rear Lot, Level, Few Trees
Details
- Additional structures: Shed(s)
- Parcel number: 1923104
- Zoning: aaa
- Other equipment: Generator Ready
Construction
Type & style
- Home type: SingleFamily
- Architectural style: Colonial
- Property subtype: Single Family Residence
Materials
- HardiPlank Type
- Foundation: Block, Concrete Perimeter
- Roof: Asphalt
Condition
- New construction: No
- Year built: 1966
Utilities & green energy
- Sewer: Septic Tank
- Water: Well
Green energy
- Energy efficient items: Windows
Community & neighborhood
Location
- Region: Wilton
- Subdivision: South Wilton
Price history
| Date | Event | Price |
|---|---|---|
| 6/30/2023 | Sold | $940,000-5.9%$352/sqft |
Source: | ||
| 3/13/2023 | Contingent | $999,000$374/sqft |
Source: | ||
| 12/28/2022 | Pending sale | $999,000$374/sqft |
Source: | ||
| 11/17/2022 | Listed for sale | $999,000+9414.3%$374/sqft |
Source: | ||
| 4/14/2020 | Listing removed | $8,500$3/sqft |
Source: Wilton #170285843 Report a problem | ||
Public tax history
| Year | Property taxes | Tax assessment |
|---|---|---|
| 2025 | $13,101 +2% | $536,690 |
| 2024 | $12,848 +1.3% | $536,690 +23.8% |
| 2023 | $12,689 +3.7% | $433,650 |
Find assessor info on the county website
Neighborhood: 06897
Nearby schools
GreatSchools rating
- 9/10Cider Mill SchoolGrades: 3-5Distance: 1.4 mi
- 9/10Middlebrook SchoolGrades: 6-8Distance: 1.7 mi
- 10/10Wilton High SchoolGrades: 9-12Distance: 1.4 mi
Schools provided by the listing agent
- Elementary: Miller-Driscoll
- Middle: Middlebrook
- High: Wilton
Source: Smart MLS. This data may not be complete. We recommend contacting the local school district to confirm school assignments for this home.
Get pre-qualified for a loan
At Zillow Home Loans, we can pre-qualify you in as little as 5 minutes with no impact to your credit score.An equal housing lender. NMLS #10287.
Sell with ease on Zillow
Get a Zillow Showcase℠ listing at no additional cost and you could sell for —faster.
$1,113,100
2% more+$22,262
With Zillow Showcase(estimated)$1,135,362
