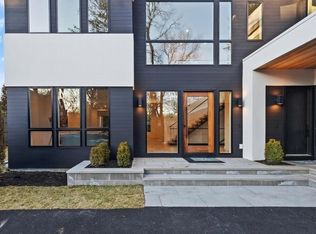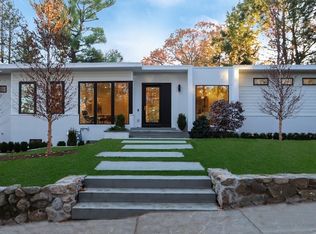Set on almost an acre of magnificent grounds in Waban, this historic English Revival residence is rich in original detail yet tastefully updated for today's living. A grand hallway leads to a dining room with a fireplace and original wood work and built-ins; an updated eat-in kitchen with a delightful sitting area and access to a porch and deck overlooking the yard; a living room leading to a four-season sunroom; a family room; and a half bathroom. A spectacular staircase leads to the second floor with a master bedroom with a bathroom, three other bedrooms, a bathroom, and laundry. The third floor has three bedrooms and two bathrooms. The basement has a two-car garage with an electric charging station. The state-of-the-art AC and gas systems were newly updated. There is an additional detached garage for two cars. Other features: hardwood floors, high ceilings, copper downspouts, wooden gutters, and a generator. The property is in the Zervas School district and close to Waban Center.
This property is off market, which means it's not currently listed for sale or rent on Zillow. This may be different from what's available on other websites or public sources.

