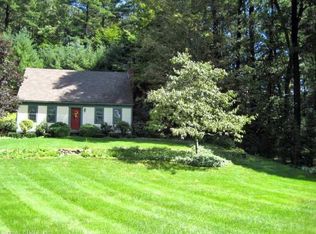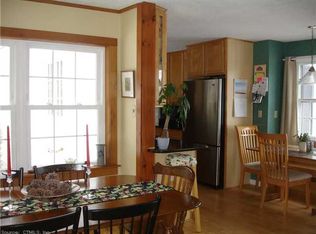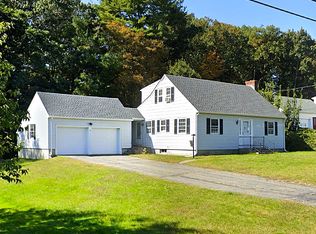Welcome home to this custom built, six bedroom, 41/2 bath colonial. If your looking for space this is your home. This lovely home is set privately on a cul-de-sac and beautifully landscaped with in-ground pool. Large living room, dining room and family room. Family room offers cathedral ceilings, fireplace and slider to the large deck that leads to the yard. Eat in kitchen. First floor laundry located in the breezeway. Skylights. First floor master suite or in law suite has two walk-in closets, , soaring ceilings, and oversized windows allowing plenty of natural light. There another master bedroom with full bath and balcony on the second floor. Three bathrooms have been remodeled. 2 car garage. Sellers will credit buyers 5000 toward a flooring allowance. Abundant closet space and attics allow for tons of storage. Location offers all the perks of a small town, yet minutes from UConn, shopping, dining, and ECSU.
This property is off market, which means it's not currently listed for sale or rent on Zillow. This may be different from what's available on other websites or public sources.


