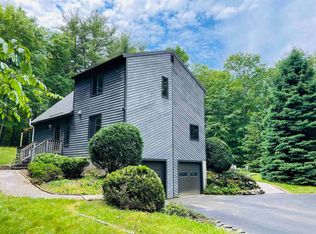Captivating Contemporary that offers the best of both worlds-a beautiful subdivision & being perfectly set back for plenty of privacy. You will fall in love with the massive 24x42 detached garage/workshop & is every mans dream. There is unlimited potential in this radiant heated space! If this isnt't enough, there is additional room for storage or any additional uses you can think of upstairs. Welcome home to the open concept living that is perfect for entertaining all of your guests. Kitchen featuring oak cabinets, tile flooring, new dishwasher & faucet. This room flows to the dining area and just off the dining area is the four season room where you can relax after a long day. Windows galore will have you not wanting to leave this space. Also has a hot tub hookup in case you would like to add one in the future. The living room boasts soaring ceilings with large windows to let the sun pour in, wood stove to keep you toasty during the winter months, and sliders that lead to the huge deck where you will be able to connect with nature in this serene back yard. First floor also has a bedroom that is perfect for guests or even a den. Second floor has 2 additional bedrooms including the master which has double closets. There is also a full bath on this level. The cozy loft space overlooks the living room and would be perfect to use for a desk! Additional features include the generator, partially finished basement, central vac, and 1 car garage under to name a few.
This property is off market, which means it's not currently listed for sale or rent on Zillow. This may be different from what's available on other websites or public sources.
