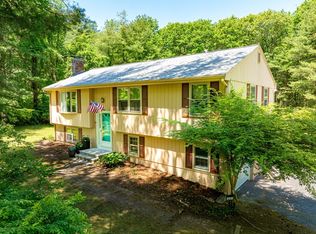Sold for $442,000
$442,000
25 Pikes Hill Rd, Sterling, MA 01564
4beds
2,436sqft
Single Family Residence
Built in 1982
1.61 Acres Lot
$455,600 Zestimate®
$181/sqft
$3,039 Estimated rent
Home value
$455,600
$415,000 - $501,000
$3,039/mo
Zestimate® history
Loading...
Owner options
Explore your selling options
What's special
This beautifully sited home has so much potential! Bordered on two sides by acres of MA DCR conservation land, it's a private sanctuary with sprawling lawns, gardens, raspberry and wild blueberry bushes, and a 3-stall barn with water and electricity. Priced well below its assessed valuation, this home offers an opportunity to the buyer who appreciates its lovely location and has the vision to make it shine. The vaulted, open-concept kitchen has newly refinished hardwood floors with a door to the deck for bird watching or viewing wandering wildlife. There's a large finished lower level with an office, family room, and attached tiled and glassed sunroom.
Zillow last checked: 8 hours ago
Listing updated: November 12, 2024 at 09:52am
Listed by:
Gwendolyn Cook 508-331-6549,
Coldwell Banker Realty - Concord 978-369-1000
Bought with:
Doreen Lewis
Redfin Corp.
Source: MLS PIN,MLS#: 73297189
Facts & features
Interior
Bedrooms & bathrooms
- Bedrooms: 4
- Bathrooms: 2
- Full bathrooms: 2
Primary bedroom
- Features: Bathroom - Full, Closet
- Level: First
- Area: 165
- Dimensions: 11 x 15
Bedroom 2
- Features: Closet
- Level: First
- Area: 100
- Dimensions: 10 x 10
Bedroom 3
- Features: Closet
- Level: First
- Area: 90
- Dimensions: 10 x 9
Bedroom 4
- Features: Closet
- Level: First
- Area: 100
- Dimensions: 10 x 10
Primary bathroom
- Features: Yes
Bathroom 1
- Features: Bathroom - Full, Bathroom - Tiled With Shower Stall, Flooring - Vinyl
- Level: First
- Area: 54
- Dimensions: 6 x 9
Bathroom 2
- Features: Bathroom - Full, Bathroom - Tiled With Tub & Shower, Flooring - Vinyl
- Level: First
- Area: 45
- Dimensions: 5 x 9
Dining room
- Features: Cathedral Ceiling(s), Window(s) - Bay/Bow/Box
- Level: First
- Area: 132
- Dimensions: 11 x 12
Family room
- Features: Wood / Coal / Pellet Stove, Ceiling Fan(s), Closet, Cable Hookup, High Speed Internet Hookup
- Level: Basement
- Area: 552
- Dimensions: 23 x 24
Kitchen
- Features: Ceiling Fan(s), Flooring - Hardwood, Cable Hookup, Deck - Exterior, Exterior Access, High Speed Internet Hookup
- Level: First
- Area: 154
- Dimensions: 11 x 14
Living room
- Features: Window(s) - Bay/Bow/Box
- Level: Main,First
- Area: 182
- Dimensions: 13 x 14
Office
- Features: Flooring - Wall to Wall Carpet
- Level: Basement
- Area: 72
- Dimensions: 8 x 9
Heating
- Baseboard, Oil
Cooling
- None
Appliances
- Included: Tankless Water Heater, Range, Dishwasher, Refrigerator, Washer, Dryer
- Laundry: Flooring - Vinyl, Electric Dryer Hookup, Washer Hookup, In Basement
Features
- Closet, Office, Sun Room, Mud Room, Central Vacuum, Internet Available - Broadband
- Flooring: Wood, Tile, Carpet, Flooring - Wall to Wall Carpet, Flooring - Stone/Ceramic Tile
- Doors: French Doors
- Windows: Screens
- Basement: Walk-Out Access,Interior Entry,Garage Access
- Number of fireplaces: 1
Interior area
- Total structure area: 2,436
- Total interior livable area: 2,436 sqft
Property
Parking
- Total spaces: 9
- Parking features: Attached, Under, Paved Drive, Off Street
- Attached garage spaces: 1
- Uncovered spaces: 8
Features
- Patio & porch: Deck
- Exterior features: Deck, Rain Gutters, Barn/Stable, Screens, Garden, Horses Permitted, Stone Wall
Lot
- Size: 1.61 Acres
Details
- Additional structures: Barn/Stable
- Parcel number: M:00120 L:00017,3432747
- Zoning: Res
- Horses can be raised: Yes
Construction
Type & style
- Home type: SingleFamily
- Architectural style: Raised Ranch
- Property subtype: Single Family Residence
Materials
- Frame
- Foundation: Concrete Perimeter
- Roof: Shingle
Condition
- Year built: 1982
Utilities & green energy
- Electric: 200+ Amp Service
- Sewer: Private Sewer
- Water: Private
Community & neighborhood
Community
- Community features: Walk/Jog Trails, Conservation Area, Highway Access, House of Worship, Public School
Location
- Region: Sterling
Price history
| Date | Event | Price |
|---|---|---|
| 11/12/2024 | Sold | $442,000+10.5%$181/sqft |
Source: MLS PIN #73297189 Report a problem | ||
| 10/4/2024 | Contingent | $399,900$164/sqft |
Source: MLS PIN #73297189 Report a problem | ||
| 10/2/2024 | Listed for sale | $399,900$164/sqft |
Source: MLS PIN #73297189 Report a problem | ||
Public tax history
| Year | Property taxes | Tax assessment |
|---|---|---|
| 2025 | $6,045 -0.5% | $469,300 +2.8% |
| 2024 | $6,073 +4.8% | $456,300 +12.6% |
| 2023 | $5,796 +5.5% | $405,300 +12.5% |
Find assessor info on the county website
Neighborhood: 01564
Nearby schools
GreatSchools rating
- 5/10Houghton Elementary SchoolGrades: K-4Distance: 2.8 mi
- 6/10Chocksett Middle SchoolGrades: 5-8Distance: 2.8 mi
- 7/10Wachusett Regional High SchoolGrades: 9-12Distance: 5.6 mi
Get a cash offer in 3 minutes
Find out how much your home could sell for in as little as 3 minutes with a no-obligation cash offer.
Estimated market value$455,600
Get a cash offer in 3 minutes
Find out how much your home could sell for in as little as 3 minutes with a no-obligation cash offer.
Estimated market value
$455,600
