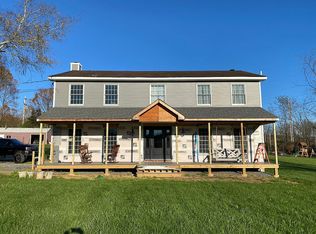Closed
Street View
$400,000
25 Phillips Rd, Holland Twp., NJ 08848
3beds
2baths
--sqft
Single Family Residence
Built in 1836
2.03 Acres Lot
$414,400 Zestimate®
$--/sqft
$2,837 Estimated rent
Home value
$414,400
$373,000 - $460,000
$2,837/mo
Zestimate® history
Loading...
Owner options
Explore your selling options
What's special
Zillow last checked: 21 hours ago
Listing updated: July 31, 2025 at 06:18am
Listed by:
Freeman Smith 908-735-8080,
Coldwell Banker Realty
Bought with:
Carrie Schwinof
Re/Max Supreme
Source: GSMLS,MLS#: 3955802
Facts & features
Price history
| Date | Event | Price |
|---|---|---|
| 7/31/2025 | Sold | $400,000-8% |
Source: | ||
| 6/19/2025 | Pending sale | $435,000 |
Source: | ||
| 4/9/2025 | Listed for sale | $435,000-20.9% |
Source: | ||
| 4/3/2025 | Listing removed | $550,000 |
Source: | ||
| 1/15/2025 | Listed for sale | $550,000+96.4% |
Source: | ||
Public tax history
| Year | Property taxes | Tax assessment |
|---|---|---|
| 2025 | $10,144 | $313,100 |
| 2024 | $10,144 +3.4% | $313,100 |
| 2023 | $9,809 +6% | $313,100 |
Find assessor info on the county website
Neighborhood: 08848
Nearby schools
GreatSchools rating
- 6/10Holland Twp Elementary SchoolGrades: PK-8Distance: 2.9 mi
- 8/10Delaware Valley Reg High SchoolGrades: 9-12Distance: 8.6 mi
Get a cash offer in 3 minutes
Find out how much your home could sell for in as little as 3 minutes with a no-obligation cash offer.
Estimated market value$414,400
Get a cash offer in 3 minutes
Find out how much your home could sell for in as little as 3 minutes with a no-obligation cash offer.
Estimated market value
$414,400
