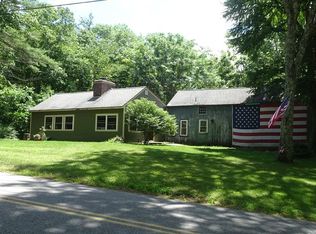Here's the country home you've been dreaming about! If you're looking for peace and privacy, without another home in sight, you've come to the right place. Enjoy hiking on your own land or on the acres of state-owned conservation land across the street. Spend leisurely summer days basking in the sun on the fenced stone patio and cool off in the inviting inground pool. Framed by classic stonewalls, this custom-designed saltbox with sturdy PVC siding has been built to last. Its huge tilt-in windows bring the outdoors in and infuse interior spaces with streams of natural light. It offers 3 bedroom suites, each with full baths and walk-in closets, including a first-floor master. The large country kitchen has plenty of room for a crowd; its Vermont Castings woodstove offers comfort on chilly autumn evenings. There is radiant heat throughout the first floor and in the 2nd floor baths, fueled by an oil-fired Buderus boiler. The stand-alone shed offers a home for your chickens or tools.
This property is off market, which means it's not currently listed for sale or rent on Zillow. This may be different from what's available on other websites or public sources.

