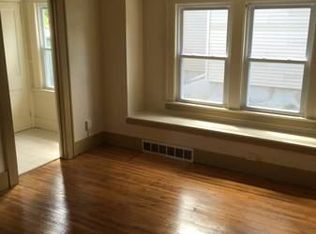Great space in this 3 bedroom Colonial with hardwood floors both up and down. Fresh paint thruout. Tear Off Roof several years ago. Bright spacious rooms on first floor with a large breakfast area off kitchen with all appliances included. Enclosed porch off kitchen leads t a very private and Fully fenced in yard for your pooch or 3. Huge walk up attic could be an awesome master suite with some creativity. Walk out basement with access directly into backyard. Water to the river and trails in minutes or Ontario Beach too. Newer windows. Covered Patio off back of home too. Delayed showings 8/24 from 3:30 - 7 PM, again on 8/25 from 3:30-7 PM then Saturday/Sunday from 11-5 PM. Delayed negotiations Monday 8/29 at 5 PM. Please allow 24 hours to respond. Sellers ideally would like to close end of September with small rent back for 4-5 days if possible.
This property is off market, which means it's not currently listed for sale or rent on Zillow. This may be different from what's available on other websites or public sources.
