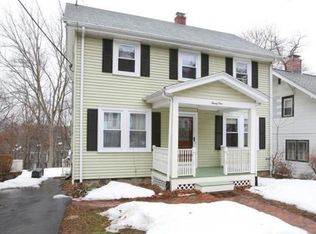Sold for $905,000
$905,000
25 Peter Tufts Rd, Arlington, MA 02474
2beds
1,215sqft
Single Family Residence
Built in 1915
6,913 Square Feet Lot
$1,071,300 Zestimate®
$745/sqft
$3,686 Estimated rent
Home value
$1,071,300
$975,000 - $1.20M
$3,686/mo
Zestimate® history
Loading...
Owner options
Explore your selling options
What's special
This charming bungalow/colonial home offers a wonderful blend of modern updates and classic character. The large quiet backyard and spacious patio are perfect for a family BBQ and the soundproofed garage provides ample storage or even a space for band practice. The interior features two bedrooms, a den with a bathroom on the second level, and a basement offering great height and laundry area. Enclosed porch allows for bug-free morning coffees! Situated on a peaceful and quiet street, this home's welcoming flow, from the foyer to the first level, will have you entertaining and relaxing seamlessly. Located within a walking distance to the bike path, and easy access to Mass Ave. and convenient drives to Cambridge/Somerville and downtown Boston. If you've always dreamt of a tranquil yet convenient lifestyle with a handful of great neighbors, this home is a perfect fit. Don't miss the opportunity for easy living in a charming setting!
Zillow last checked: 8 hours ago
Listing updated: May 10, 2024 at 08:16am
Listed by:
KatyaPitts &Team 781-643-0430,
Leading Edge Real Estate 781-643-0430,
Katya Pitts 617-335-8552
Bought with:
Andersen Group Realty
Keller Williams Realty Boston Northwest
Source: MLS PIN,MLS#: 73222736
Facts & features
Interior
Bedrooms & bathrooms
- Bedrooms: 2
- Bathrooms: 2
- Full bathrooms: 1
- 1/2 bathrooms: 1
Primary bedroom
- Features: Ceiling Fan(s), Closet, Flooring - Wood, Lighting - Overhead
- Level: Second
- Area: 119.11
- Dimensions: 10.67 x 11.17
Bedroom 2
- Features: Skylight, Closet, Flooring - Wood
- Level: Second
- Area: 110.25
- Dimensions: 12.25 x 9
Primary bathroom
- Features: No
Bathroom 1
- Features: Bathroom - Full, Bathroom - Tiled With Tub & Shower, Flooring - Stone/Ceramic Tile
- Level: Second
- Area: 49.19
- Dimensions: 6.42 x 7.67
Bathroom 2
- Level: Basement
Dining room
- Features: Flooring - Hardwood, Half Vaulted Ceiling(s)
- Level: First
- Area: 109.69
- Dimensions: 16.25 x 6.75
Kitchen
- Features: Flooring - Hardwood, Countertops - Upgraded, Lighting - Overhead, Half Vaulted Ceiling(s)
- Level: First
- Area: 131.44
- Dimensions: 8.67 x 15.17
Living room
- Features: Coffered Ceiling(s), Flooring - Hardwood
- Level: First
- Area: 237.99
- Dimensions: 12.42 x 19.17
Office
- Features: Fireplace, Lighting - Overhead
- Level: First
- Area: 133.33
- Dimensions: 12.5 x 10.67
Heating
- Baseboard, Natural Gas, Fireplace
Cooling
- Wall Unit(s)
Appliances
- Included: Range, Dishwasher, Refrigerator, Washer, Dryer
- Laundry: In Basement, Electric Dryer Hookup, Washer Hookup
Features
- Lighting - Overhead, Den, Home Office, Exercise Room, High Speed Internet
- Flooring: Wood, Flooring - Wood
- Windows: Skylight(s), Insulated Windows, Screens
- Basement: Partial,Partially Finished,Interior Entry
- Number of fireplaces: 1
Interior area
- Total structure area: 1,215
- Total interior livable area: 1,215 sqft
Property
Parking
- Total spaces: 4
- Parking features: Detached, Off Street, Paved
- Garage spaces: 1
- Uncovered spaces: 3
Accessibility
- Accessibility features: No
Features
- Patio & porch: Porch - Enclosed, Deck, Deck - Composite, Patio
- Exterior features: Porch - Enclosed, Deck, Deck - Composite, Patio, Rain Gutters, Screens
- Waterfront features: Lake/Pond, 1/10 to 3/10 To Beach, Beach Ownership(Public)
Lot
- Size: 6,913 sqft
- Features: Level
Details
- Parcel number: M:094.0 B:0007 L:0012,325700
- Zoning: R1
Construction
Type & style
- Home type: SingleFamily
- Architectural style: Colonial,Bungalow
- Property subtype: Single Family Residence
Materials
- Frame
- Foundation: Stone
- Roof: Shingle
Condition
- Year built: 1915
Utilities & green energy
- Electric: 200+ Amp Service
- Sewer: Public Sewer
- Water: Public
- Utilities for property: for Gas Range, for Electric Dryer, Washer Hookup
Community & neighborhood
Community
- Community features: Public Transportation, Shopping, Tennis Court(s), Park, Walk/Jog Trails, Medical Facility, Laundromat, Bike Path, Conservation Area, Highway Access, House of Worship, Public School
Location
- Region: Arlington
Price history
| Date | Event | Price |
|---|---|---|
| 5/10/2024 | Sold | $905,000+15.3%$745/sqft |
Source: MLS PIN #73222736 Report a problem | ||
| 4/11/2024 | Listed for sale | $785,000+42.7%$646/sqft |
Source: MLS PIN #73222736 Report a problem | ||
| 4/1/2016 | Sold | $550,000+40.1%$453/sqft |
Source: Public Record Report a problem | ||
| 12/1/2005 | Sold | $392,500+85.1%$323/sqft |
Source: Public Record Report a problem | ||
| 3/19/1998 | Sold | $212,000+19.8%$174/sqft |
Source: Public Record Report a problem | ||
Public tax history
| Year | Property taxes | Tax assessment |
|---|---|---|
| 2025 | $8,709 +5.1% | $808,600 +3.3% |
| 2024 | $8,289 +4.1% | $782,700 +10.2% |
| 2023 | $7,959 +4% | $710,000 +6% |
Find assessor info on the county website
Neighborhood: 02474
Nearby schools
GreatSchools rating
- 8/10M. Norcross Stratton Elementary SchoolGrades: K-5Distance: 0.3 mi
- 9/10Ottoson Middle SchoolGrades: 7-8Distance: 0.5 mi
- 10/10Arlington High SchoolGrades: 9-12Distance: 0.9 mi
Schools provided by the listing agent
- Elementary: Stratton/Peirce
- Middle: Gibbs/Ottoson
- High: Ahs
Source: MLS PIN. This data may not be complete. We recommend contacting the local school district to confirm school assignments for this home.
Get a cash offer in 3 minutes
Find out how much your home could sell for in as little as 3 minutes with a no-obligation cash offer.
Estimated market value$1,071,300
Get a cash offer in 3 minutes
Find out how much your home could sell for in as little as 3 minutes with a no-obligation cash offer.
Estimated market value
$1,071,300
