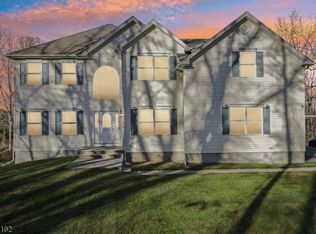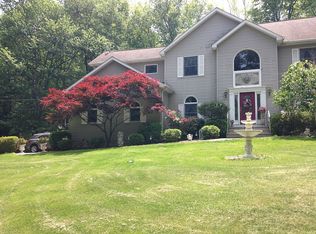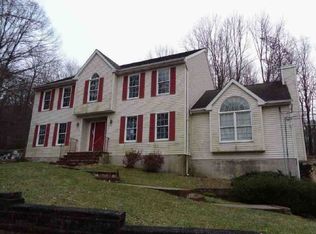Overlooking spring-fed Pond, this c.1790 Colonial/Cape is charmingly restored & has a newer 44'x36' 2-Story Barn/Garage with parking for 8 cars. Period feat. include beam ceilings, wideplank floors +stone & brick fireplaces (3 total fireplaces), early doors & hardware. Renovations feature updated Kitchen & Baths: Kitchen Highlights--Stainless Steel appliances incl. range, dishwasher, refrigeratorµwave plus custom cabinets & counters. Updated Baths incl. Claw-Foot Tub, vanity-style sinks, & beadboard. Very spacious Master bedroom encompasses 2nd floor of orig. early house. Lots of Open Living Space, yet nice and private with adjoining conservation land--Bring the chickens or car collection (barn rented for $640/mo.)! Come see one of the County's Best Kept Secrets...a Place to Stay a While & Call "Home".
This property is off market, which means it's not currently listed for sale or rent on Zillow. This may be different from what's available on other websites or public sources.


