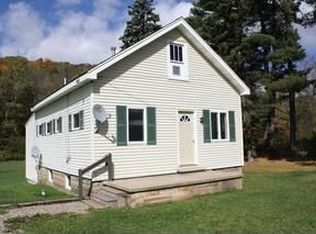Closed
$290,000
25 Pennbrook Rd, Derrick City, PA 16727
3beds
2,668sqft
Single Family Residence
Built in 1992
4.22 Acres Lot
$292,400 Zestimate®
$109/sqft
$2,047 Estimated rent
Home value
$292,400
Estimated sales range
Not available
$2,047/mo
Zestimate® history
Loading...
Owner options
Explore your selling options
What's special
WOW, WHAT A LOCATION! Foster Township,Pennbrook Road off of Olean Rd.,offers a remarkable home with a Detached Garage and large Shed situated on some acreage.Vaulted wood & beamed ceilings with skylights offer an abundance of natural light throughout.Captivating views of nature surround the home from the Wrap around Deck that you can also easily access from the Living Room.Open concept connects the Living Rm/Kitchen,with a pass-through window into the All Season Room that is enhanced with a gas stove and gorgeous wood flooring.The Kitchen has plenty of prep area with a two tier island,cabinetry,corian countertops,and storage.Spacious primary first floor Bedroom with walk-in closet,Ensuite Full Bath and a Multi-Purpose room.Also on this floor is a Laundry room and Half Bath.Upper level welcomes you with an expansive open loft that could be utilized for an office/media/exercise area.Two more spacious Bedrooms one with a walk in closet,and a Full Bath round out this level.Numerous storage closets/areas throughout the home.A convenient floor plan allows for all of your needs on the main level.Make your appointment today to see this unique country home among a tranquil setting.
Zillow last checked: 8 hours ago
Listing updated: October 15, 2025 at 04:53pm
Listed by:
Michelle Zimmerman 814-331-9564,
Zimmerman Realty LLC
Bought with:
Nathan Frederico, RS364138
Real Estate Pros & More
Source: NYSAMLSs,MLS#: R1563879 Originating MLS: McKean PA
Originating MLS: McKean PA
Facts & features
Interior
Bedrooms & bathrooms
- Bedrooms: 3
- Bathrooms: 3
- Full bathrooms: 2
- 1/2 bathrooms: 1
- Main level bathrooms: 2
- Main level bedrooms: 1
Bedroom 1
- Level: First
- Dimensions: 18.00 x 17.00
Bedroom 2
- Level: Second
- Dimensions: 13.00 x 14.00
Bedroom 3
- Level: Second
- Dimensions: 17.00 x 14.00
Basement
- Level: Basement
- Dimensions: 51.00 x 26.00
Family room
- Level: First
- Dimensions: 19.00 x 20.00
Kitchen
- Level: Lower
- Dimensions: 21.00 x 10.00
Laundry
- Level: First
- Dimensions: 10.00 x 6.00
Living room
- Level: First
- Dimensions: 19.00 x 14.00
Other
- Level: Second
- Dimensions: 17.00 x 14.00
Heating
- Gas, Forced Air, Stove
Appliances
- Included: Dishwasher, Gas Oven, Gas Range, Gas Water Heater, Refrigerator
- Laundry: Main Level
Features
- Cathedral Ceiling(s), Separate/Formal Living Room, Kitchen Island, Living/Dining Room, Sliding Glass Door(s), Solid Surface Counters, Skylights, Bath in Primary Bedroom, Main Level Primary, Primary Suite
- Flooring: Carpet, Ceramic Tile, Hardwood, Tile, Varies
- Doors: Sliding Doors
- Windows: Skylight(s)
- Basement: Crawl Space,Full,Sump Pump
- Has fireplace: No
Interior area
- Total structure area: 2,668
- Total interior livable area: 2,668 sqft
Property
Parking
- Total spaces: 1
- Parking features: Detached, Electricity, Garage, Storage, Garage Door Opener
- Garage spaces: 1
Features
- Levels: Two
- Stories: 2
- Patio & porch: Deck, Open, Porch
- Exterior features: Concrete Driveway, Deck
Lot
- Size: 4.22 Acres
Details
- Additional structures: Shed(s), Storage
- Parcel number: 21,003.20001
- Special conditions: Standard
Construction
Type & style
- Home type: SingleFamily
- Architectural style: Two Story
- Property subtype: Single Family Residence
Materials
- Cedar, Wood Siding
- Foundation: Block
- Roof: Shingle
Condition
- Resale
- Year built: 1992
Utilities & green energy
- Sewer: Connected, Community/Coop Sewer
- Water: Connected, Public
- Utilities for property: Sewer Connected, Water Connected
Community & neighborhood
Location
- Region: Derrick City
- Subdivision: Clark Babcock & Hullings
Other
Other facts
- Listing terms: Cash,Conventional
Price history
| Date | Event | Price |
|---|---|---|
| 10/15/2025 | Sold | $290,000-1.7%$109/sqft |
Source: | ||
| 10/15/2025 | Pending sale | $294,900$111/sqft |
Source: | ||
| 9/15/2025 | Contingent | $294,900$111/sqft |
Source: | ||
| 9/2/2025 | Price change | $294,900-1.7%$111/sqft |
Source: | ||
| 8/17/2025 | Price change | $299,900-1.6%$112/sqft |
Source: | ||
Public tax history
| Year | Property taxes | Tax assessment |
|---|---|---|
| 2025 | $5,108 +3.2% | $125,740 |
| 2024 | $4,950 | $125,740 |
| 2023 | $4,950 | $125,740 |
Find assessor info on the county website
Neighborhood: 16727
Nearby schools
GreatSchools rating
- NAGeorge Blaisdell El SchoolGrades: PK-2Distance: 4 mi
- 7/10Floyd C Fretz Middle SchoolGrades: 6-8Distance: 2.9 mi
- 5/10Bradford Area High SchoolGrades: 9-12Distance: 5 mi
Schools provided by the listing agent
- Elementary: George G. Blaisdell Elementary
- Middle: Floyd C. Fretz Middle School
- High: Bradford Area HS
- District: Bradford Area-PA
Source: NYSAMLSs. This data may not be complete. We recommend contacting the local school district to confirm school assignments for this home.
Get pre-qualified for a loan
At Zillow Home Loans, we can pre-qualify you in as little as 5 minutes with no impact to your credit score.An equal housing lender. NMLS #10287.
