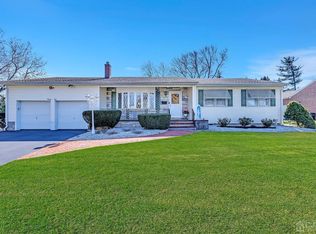Fabulous and Move-In-Condition 4 beds,2 baths split w/many updates in last 10 years, Hardwood floors throughout except the kitchen. Bedroom on the 1st floor. Updated kitchen cabinets, granite counters, breakfast bar, backsplash, SS appliances, ceiling fan, & a range hook vented to outside. Updated baths with new vanity. Family room with a gas Fireplace. A partial finished basement with many possibilities for media, office or recreation areas. Entertain with a large wood deck and Trex deck next to above pool in a private Vinyl fence backyard. Furnace/AC & Humidifier ('07), Roof ('11) Hot water heater ('14)Trex Pool deck ('16), 200 AMP electrical, 220 Volt socket in garage, belt driven garage door opener with key pad ('16), Solar Panel with financing ('16), Shed ('17). Blue Ribbon school. Close to shops, schools, restaurants, public transportation and Highway.
This property is off market, which means it's not currently listed for sale or rent on Zillow. This may be different from what's available on other websites or public sources.
