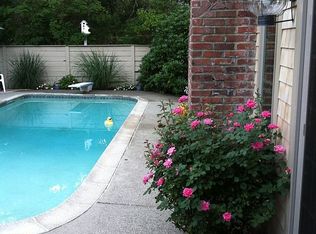This home has it all! Newer kitchen with granite counter tops, wood floors and beadboard cabinets. Formal living room with fireplace, dining room with lots of windows and family room. The back yard is a gorgeous private retreat with brand new screen porch, fenced yard, patio, outdoor shower and irrigation system. Top it all off with a finished basement with laundry room, home office, tons of storage and 2 car garage. Too many updates completed in the past 4 years to list here, please ask for improvements feature sheet at showings.--------------------------------------------------------------------------------
This property is off market, which means it's not currently listed for sale or rent on Zillow. This may be different from what's available on other websites or public sources.
