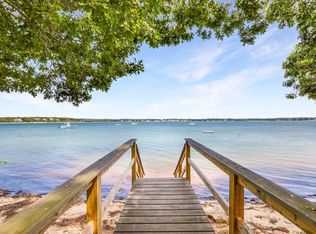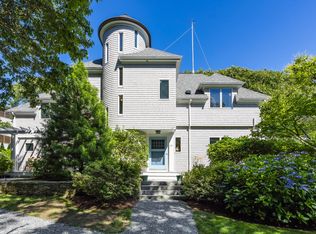Luxury beyond your dreams awaits you at this shingle style waterfront home on Scraggy Neck Island in Cataumet. The newly built custom home has mesmerizing views of Megansett Harbor from almost every room. Built to the highest quality standards and offers the finest state-of-the-art upscale amenities and finishes with smart home technology, an elevator and a generator. The property is over an acre and has 125' of private beachfront and launch dock on Sunrise Beach. The home boasts 5,800 square feet of living space, a spacious open floor plan, high end finishes, soaring ceilings and walls of windows. The lower level opens to a patio and lawn, with room for a pool to be added. A set of private stairs leads down to Sunrise Beach, providing easy access or for mooring your boat in the harbor. This property also offers all the amenities of Scraggy Neck Association including two stunning beaches, tennis courts, a playground and a gated entrance to the island.
This property is off market, which means it's not currently listed for sale or rent on Zillow. This may be different from what's available on other websites or public sources.

