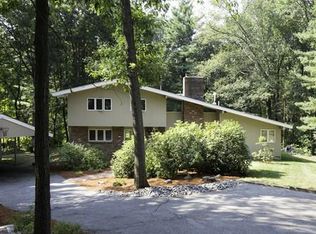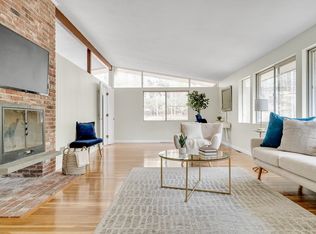Back on Market Buyers got cold feet. Come make this house yours today! Spacious Mid-Century modern contemporary multi level house in the highly desirable Turning Mill neighborhood. This home is set back from the street on a secluded wooded lot and is just steps from the Red Paint Rock Pool and Estabrook Elementary School. The home boasts open concept dining & living rooms with full length windows allowing sunlight to stream in. Also on the main level is a family room and large bedroom with 3/4 bath attached. On the upper level, there are an additional 3 bedrooms, a full bath and the master suite featuring a 3/4 bath. The lower level contains a bonus room and an additional bedroom with 3/4 bath. This property has an oversized two car detached garage that will keep tools, toys and cars out of the elements!! Plenty of room to entertain guests, enjoy a walk through the woods, or sit back and enjoy the tranquility of your home!!
This property is off market, which means it's not currently listed for sale or rent on Zillow. This may be different from what's available on other websites or public sources.

