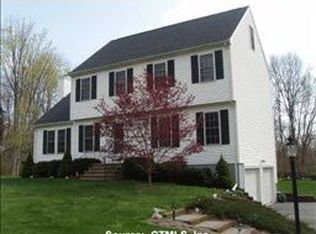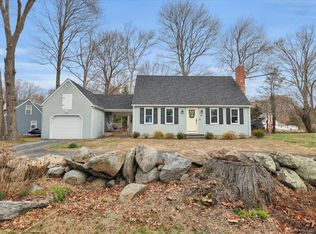Welcome to the home you've been waiting for! This mint condition Colonial with its oversized 3-car garage is better than new and truly in move-in condition. Built in 2000, the home has been continually improved upon and pride of ownership shines throughout. Current owners remodeled the Kitchen and Bathrooms, finished the attic and bonus room above garage, installed new flooring, newer furnace, A/C condenser, washer/dryer, new maintenance free deck with retractable awning/screen and an on-demand whole house generator...and the list goes on! Sited on a lovely corner and level lot, the home is within walking distance to the town green, shopping and the beach. Don't miss out on this one!
This property is off market, which means it's not currently listed for sale or rent on Zillow. This may be different from what's available on other websites or public sources.

