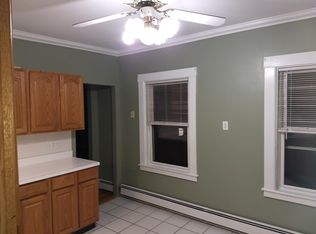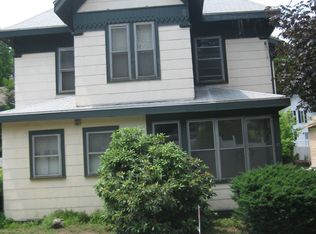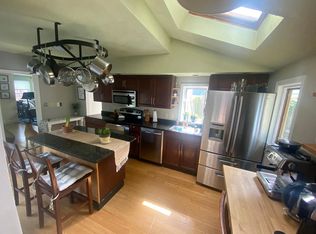Welcome to 25 Parker St Maynard, MA located right outside of Maynard center. This beautiful home has been completely renovated both inside and out. The kitchen is completely remodeled featuring quartz counter tops , white shaker cabinets, and stainless steel appliances. The first floor is well designed with wide entrance to the dining room, living room, and sitting room. Sparkling costume stained hardwood floors throughout the whole house. The bathrooms are also renovated with tile and marble floors, shower with soaking tub and tiled walls with stylish new vanities. The upstairs hall and bedrooms all have new modern LED recess lighting for energy efficiency and smart lighting controls, wireless sonos system distributes sound on first floor and finished basement. A newly installed 200 amp service and central AC with two comfort zones and smart thermostats. On the outside, new siding and roof, new parking area and newly landscaped lawn give this house remarkable curb appeal.
This property is off market, which means it's not currently listed for sale or rent on Zillow. This may be different from what's available on other websites or public sources.


