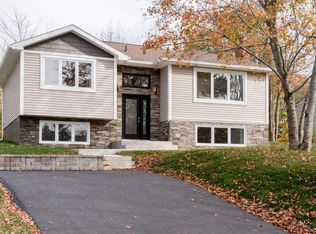This is a 1638 square foot, 1.0 bathroom, single family home. This home is located at 25 Palmer Rd, Waverley, NS B2R 1P7.
This property is off market, which means it's not currently listed for sale or rent on Zillow. This may be different from what's available on other websites or public sources.
