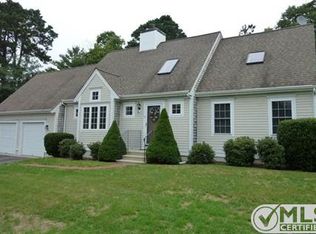Sold for $759,000
$759,000
25 Palmer Road, Mashpee, MA 02649
3beds
2,238sqft
Single Family Residence
Built in 1994
0.44 Acres Lot
$815,900 Zestimate®
$339/sqft
$3,797 Estimated rent
Home value
$815,900
$775,000 - $857,000
$3,797/mo
Zestimate® history
Loading...
Owner options
Explore your selling options
What's special
Motivated Seller: Located in very desirable Quashnet Valley Estates. A beautiful neighborhood abutting the Quashnet Valley Golf Course. Community is ideal for walking, close to Mashpee Commons, elementary, middle and high school, Police, Fire, major highways and restaurants. The perfect size. Classic, center entrance colonial that has been meticulously maintained through the years. Neutral paint colors, 3 large bedrooms, 2.5 baths, closet space galore. Open floor plan with vaulted ceiling family room, fireplace in living room, formal dining room, 1st floor laundry, Primary en-suite bath, partially finished basement. All gas heat and appliances, garage, screened in porch, sunny deck and shed for additional storage. Flat, level lot overlooking landscaped island. Mature plantings. Seller in process of making repair to leaching field for Title Certificate.
Zillow last checked: 8 hours ago
Listing updated: August 30, 2024 at 09:57pm
Listed by:
Katie & Paul Thurston 617-719-5300,
Thurston Residential Real Estate Services,
Paul J Thurston 617-719-5300,
Thurston Residential Real Estate Services
Bought with:
Member Non
cci.unknownoffice
Source: CCIMLS,MLS#: 22300849
Facts & features
Interior
Bedrooms & bathrooms
- Bedrooms: 3
- Bathrooms: 3
- Full bathrooms: 2
- 1/2 bathrooms: 1
- Main level bathrooms: 1
Primary bedroom
- Features: Ceiling Fan(s), Walk-In Closet(s), HU Cable TV, Closet
- Level: Second
Bedroom 2
- Features: Bedroom 2, Closet, Ceiling Fan(s)
- Level: Second
Bedroom 3
- Features: Bedroom 3, Ceiling Fan(s)
- Level: Second
Primary bathroom
- Features: Private Full Bath
Dining room
- Description: Flooring: Wood
- Features: Dining Room
- Level: First
Kitchen
- Features: Ceiling Fan(s), Recessed Lighting, Kitchen
- Level: First
Living room
- Description: Fireplace(s): Wood Burning,Flooring: Wood
- Features: Living Room
- Level: First
Heating
- Hot Water
Cooling
- None
Appliances
- Included: Dishwasher, Washer, Refrigerator, Microwave, Gas Water Heater
- Laundry: Laundry Room, Private Half Bath, First Floor
Features
- Recessed Lighting, Linen Closet, HU Cable TV
- Flooring: Carpet, Vinyl, Hardwood
- Basement: Bulkhead Access,Partial,Interior Entry,Finished,Full,Crawl Space
- Number of fireplaces: 1
- Fireplace features: Wood Burning
Interior area
- Total structure area: 2,238
- Total interior livable area: 2,238 sqft
Property
Parking
- Total spaces: 4
- Parking features: Garage - Attached, Open
- Attached garage spaces: 1
- Has uncovered spaces: Yes
Features
- Stories: 2
- Exterior features: Private Yard, Underground Sprinkler, Other, Outdoor Shower, Garden
Lot
- Size: 0.44 Acres
- Features: Bike Path, Major Highway, Shopping, School, Medical Facility, Near Golf Course, In Town Location, House of Worship, Conservation Area, Level, North of Route 28, South of 6A
Details
- Parcel number: 66690
- Zoning: R3
- Special conditions: Standard
Construction
Type & style
- Home type: SingleFamily
- Property subtype: Single Family Residence
Materials
- Clapboard
- Foundation: Concrete Perimeter, Poured
- Roof: Asphalt, Shingle
Condition
- Actual
- New construction: No
- Year built: 1994
Utilities & green energy
- Sewer: Septic Tank, Other
Community & neighborhood
Community
- Community features: Conservation Area, Golf
Location
- Region: Mashpee
- Subdivision: Quashnet Valley
HOA & financial
HOA
- Has HOA: Yes
- HOA fee: $200 annually
- Amenities included: Landscaping
Other
Other facts
- Listing terms: Conventional
- Road surface type: Paved
Price history
| Date | Event | Price |
|---|---|---|
| 5/25/2023 | Sold | $759,000$339/sqft |
Source: | ||
| 4/14/2023 | Contingent | $759,000$339/sqft |
Source: MLS PIN #73091368 Report a problem | ||
| 4/14/2023 | Pending sale | $759,000$339/sqft |
Source: | ||
| 4/7/2023 | Price change | $759,000-2.6%$339/sqft |
Source: | ||
| 3/31/2023 | Price change | $779,000-2.5%$348/sqft |
Source: | ||
Public tax history
| Year | Property taxes | Tax assessment |
|---|---|---|
| 2025 | $4,767 +6.1% | $720,100 +3% |
| 2024 | $4,495 +6.3% | $699,000 +15.9% |
| 2023 | $4,228 +5% | $603,200 +22.4% |
Find assessor info on the county website
Neighborhood: 02649
Nearby schools
GreatSchools rating
- 3/10Quashnet SchoolGrades: 3-6Distance: 0.3 mi
- 5/10Mashpee High SchoolGrades: 7-12Distance: 0.7 mi
Schools provided by the listing agent
- District: Mashpee
Source: CCIMLS. This data may not be complete. We recommend contacting the local school district to confirm school assignments for this home.
Get a cash offer in 3 minutes
Find out how much your home could sell for in as little as 3 minutes with a no-obligation cash offer.
Estimated market value$815,900
Get a cash offer in 3 minutes
Find out how much your home could sell for in as little as 3 minutes with a no-obligation cash offer.
Estimated market value
$815,900
