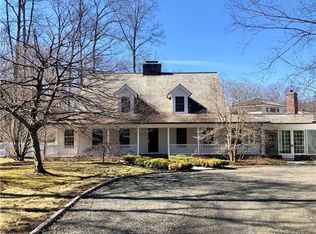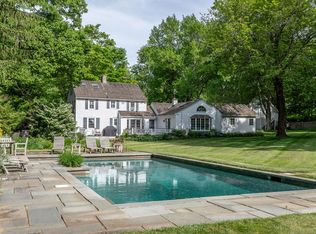Sylvan Hill is an architecturally stunning and unique home sited down a long private driveway in one of Washington's best locations. Lester Korzilius is an internationally recognized architect who imagined a residence which allowed its owners to live in peace and harmony with the natural surroundings. The three circular pavilions are connected with overly wide hallways which provide gallery space for collections. The dramatic entryway parades past a large greenhouse for garden lovers to enjoy year round. The walls of glass and the 2,000SF deck with stone fireplace aide in the marriage of interior and exterior. The original 3 bedroom home was expanded in 2005 with the addition of a vaulted media room and 2 additional bedrooms (there are currently 5 bedrooms and 4 full baths plus 2 powder rooms). Sylvan Hill exists to easily host large scale gatherings, but also provides intimate solitude when it is needed. Additional features include three fireplaces, a pizza oven, a climate-controlled wine cellar, office, a 3-car heated garage, exterior lighting. Set on one of Litchfield Countys most coveted roads; moments to the Mayflower Inn, golf, tennis, Lake Waramaug, farm stands, prestigious private schools and chic restaurants and shops.
This property is off market, which means it's not currently listed for sale or rent on Zillow. This may be different from what's available on other websites or public sources.

