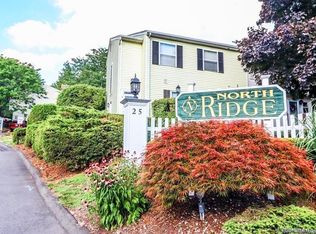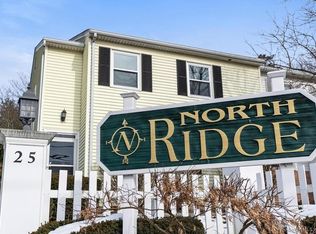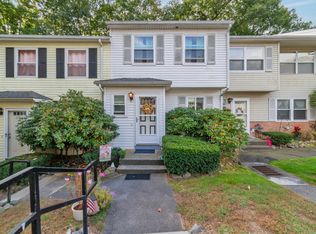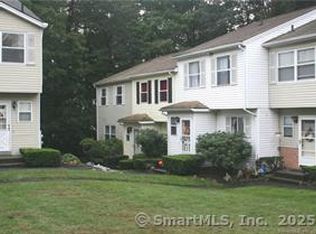Sold for $200,000 on 01/17/25
$200,000
25 Padanaram Road APT 76, Danbury, CT 06811
1beds
735sqft
Condominium
Built in 1979
-- sqft lot
$208,700 Zestimate®
$272/sqft
$1,797 Estimated rent
Home value
$208,700
$186,000 - $234,000
$1,797/mo
Zestimate® history
Loading...
Owner options
Explore your selling options
What's special
Upper-level one-bedroom end unit situated in a secluded area of the North Ridge Complex. The generous living room and dining room combo provides an inviting space for entertaining guests. Sliders lead from the dining area, while the living room features a cozy wood-burning fireplace. Step out onto the private deck, which offers serene views of nature. The kitchen is well-appointed with ample cabinet and counter space. A laundry closet adjacent to the kitchen includes storage shelves and houses the 8-year-old water heater, along with newer LG washer and dryer units. The spacious bedroom accommodates a large bed and consists of a walk-in closet. The furnace and A/C were both replaced this year. A full bath is conveniently located off the hallway, and an attic is accessible by pull-down stairs. You can enjoy the convenience of a nearby swimming pool and reserved parking. North Ridge Complex is conveniently located near shopping centers and various restaurants, providing easy access to I-84, making it an ideal and comfortable place to live. Residents enjoy the benefits of being close to essential amenities while also having the convenience of quick highway access for commuting and travel.
Zillow last checked: 8 hours ago
Listing updated: January 17, 2025 at 12:05pm
Listed by:
Kim Kendall 203-948-5226,
Keller Williams Realty 203-438-9494,
Greg Miller 475-218-6969,
Keller Williams Realty
Bought with:
Arleen Norton, RES.0501773
Coldwell Banker Realty
Source: Smart MLS,MLS#: 24062901
Facts & features
Interior
Bedrooms & bathrooms
- Bedrooms: 1
- Bathrooms: 1
- Full bathrooms: 1
Primary bedroom
- Features: Walk-In Closet(s), Wall/Wall Carpet
- Level: Main
- Area: 171 Square Feet
- Dimensions: 11.4 x 15
Dining room
- Features: Sliders, Wall/Wall Carpet
- Level: Main
- Area: 82.4 Square Feet
- Dimensions: 10.3 x 8
Kitchen
- Features: Laundry Hookup, Vinyl Floor
- Level: Main
- Area: 63.6 Square Feet
- Dimensions: 10.6 x 6
Living room
- Features: Fireplace, Wall/Wall Carpet
- Level: Main
- Area: 133.9 Square Feet
- Dimensions: 10.3 x 13
Heating
- Forced Air, Natural Gas
Cooling
- Central Air
Appliances
- Included: Electric Range, Refrigerator, Dishwasher, Washer, Dryer, Electric Water Heater, Water Heater
- Laundry: Main Level
Features
- Basement: None
- Attic: Storage,Floored,Pull Down Stairs
- Number of fireplaces: 1
- Common walls with other units/homes: End Unit
Interior area
- Total structure area: 735
- Total interior livable area: 735 sqft
- Finished area above ground: 735
- Finished area below ground: 0
Property
Parking
- Total spaces: 1
- Parking features: None, Paved, Parking Lot, Assigned
Features
- Stories: 1
- Patio & porch: Deck
- Has private pool: Yes
- Pool features: Fenced, In Ground
Lot
- Features: Corner Lot, Few Trees, Level
Details
- Parcel number: 74133
- Zoning: CN20
Construction
Type & style
- Home type: Condo
- Architectural style: Ranch
- Property subtype: Condominium
- Attached to another structure: Yes
Materials
- Vinyl Siding
Condition
- New construction: No
- Year built: 1979
Details
- Builder model: Laurel
Utilities & green energy
- Sewer: Public Sewer
- Water: Public
Community & neighborhood
Community
- Community features: Near Public Transport, Lake, Medical Facilities, Park, Playground, Shopping/Mall
Location
- Region: Danbury
- Subdivision: Padanaram
HOA & financial
HOA
- Has HOA: Yes
- HOA fee: $341 monthly
- Amenities included: Pool, Management
- Services included: Maintenance Grounds, Trash, Snow Removal, Pest Control, Pool Service, Road Maintenance
Price history
| Date | Event | Price |
|---|---|---|
| 1/17/2025 | Sold | $200,000-9.1%$272/sqft |
Source: | ||
| 1/3/2025 | Pending sale | $220,000$299/sqft |
Source: | ||
| 12/5/2024 | Listed for sale | $220,000+69.9%$299/sqft |
Source: | ||
| 6/19/2018 | Listing removed | $1,225$2/sqft |
Source: William Pitt Sotheby's International Realty #170073648 | ||
| 5/25/2018 | Listed for rent | $1,225$2/sqft |
Source: William Pitt Sotheby's International Realty #170073648 | ||
Public tax history
| Year | Property taxes | Tax assessment |
|---|---|---|
| 2025 | $2,916 +2.2% | $116,690 |
| 2024 | $2,852 +4.8% | $116,690 |
| 2023 | $2,722 +22.1% | $116,690 +47.7% |
Find assessor info on the county website
Neighborhood: 06811
Nearby schools
GreatSchools rating
- 5/10Hayestown Avenue SchoolGrades: K-5Distance: 0.5 mi
- 2/10Broadview Middle SchoolGrades: 6-8Distance: 1.3 mi
- 2/10Danbury High SchoolGrades: 9-12Distance: 0.5 mi
Schools provided by the listing agent
- Elementary: Hayestown
- Middle: Broadview
- High: Danbury
Source: Smart MLS. This data may not be complete. We recommend contacting the local school district to confirm school assignments for this home.

Get pre-qualified for a loan
At Zillow Home Loans, we can pre-qualify you in as little as 5 minutes with no impact to your credit score.An equal housing lender. NMLS #10287.
Sell for more on Zillow
Get a free Zillow Showcase℠ listing and you could sell for .
$208,700
2% more+ $4,174
With Zillow Showcase(estimated)
$212,874


