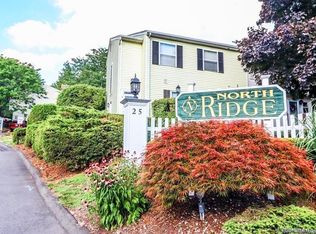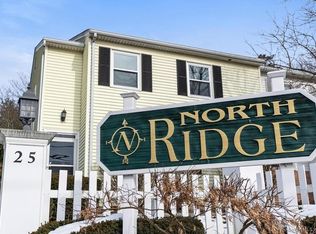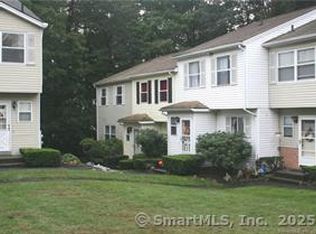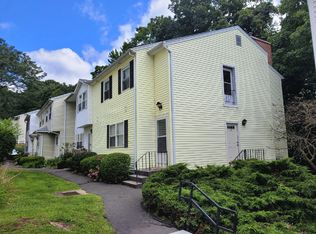Sold for $260,000
$260,000
25 Padanaram Road APT 32, Danbury, CT 06811
2beds
1,114sqft
Condominium, Townhouse
Built in 1979
-- sqft lot
$306,200 Zestimate®
$233/sqft
$2,422 Estimated rent
Home value
$306,200
$288,000 - $328,000
$2,422/mo
Zestimate® history
Loading...
Owner options
Explore your selling options
What's special
Welcome to the well desired North Ridge Complex. A walk in unit perfect for first time homebuyers, downsizers, or investors. Upon entering, you are greeted with a kitchen with pantry. Dining room is spacious with plenty of room for a family table. Comfy living room with fireplace and brand new 2023 sliders leading to deck for outdoor enjoyment. No carpet, vinyl flooring throughout. Brand new 2023 windows. Half bath on main level. Upstairs you will find 2 bedrooms with Jack and Jill full bath. No carpet, vinyl flooring throughout. Laundry with washer and dryer. Pull down attic perfect for storage. Complex includes an in ground pool and a playground area for children to enjoy. Conveniently located near shopping centers, parks, hospitals and I-84. A short drive away from New Fairfield/Brewster for New York travel. Make an offer today! Unit being Sold As-Is. Please be advised there are 3 cats in the home. Please DO NOT let the cats outside. Seller is relocating. She is looking for a 45 day close to accommodate moving arrangements. Unit being Sold As-Is.
Zillow last checked: 8 hours ago
Listing updated: December 20, 2024 at 02:28pm
Listed by:
Bianca Harlacher 203-770-4538,
Coldwell Banker Realty 203-426-5679
Bought with:
Vivian Chen, RES.0815568
Fab Real Estate LLC
Source: Smart MLS,MLS#: 24047369
Facts & features
Interior
Bedrooms & bathrooms
- Bedrooms: 2
- Bathrooms: 2
- Full bathrooms: 1
- 1/2 bathrooms: 1
Primary bedroom
- Features: Ceiling Fan(s), Jack & Jill Bath, Vinyl Floor
- Level: Upper
Bedroom
- Features: Ceiling Fan(s), Jack & Jill Bath, Vinyl Floor
- Level: Upper
Bathroom
- Features: Tile Floor
- Level: Main
Dining room
- Features: Combination Liv/Din Rm, Vinyl Floor
- Level: Main
Kitchen
- Features: Ceiling Fan(s), Pantry, Vinyl Floor
- Level: Main
Living room
- Features: Balcony/Deck, Combination Liv/Din Rm, Fireplace, Sliders, Vinyl Floor
- Level: Main
Heating
- Forced Air, Natural Gas
Cooling
- Central Air
Appliances
- Included: Electric Range, Oven/Range, Microwave, Range Hood, Refrigerator, Dishwasher, Washer, Dryer, Gas Water Heater, Water Heater
- Laundry: Upper Level
Features
- Basement: Crawl Space,Unfinished
- Attic: Storage,Pull Down Stairs
- Number of fireplaces: 1
Interior area
- Total structure area: 1,114
- Total interior livable area: 1,114 sqft
- Finished area above ground: 1,114
Property
Parking
- Total spaces: 1
- Parking features: None, Paved, Unassigned, Assigned
Features
- Stories: 2
- Patio & porch: Deck
- Has private pool: Yes
- Pool features: Fenced, In Ground
Details
- Parcel number: 74085
- Zoning: CN20
Construction
Type & style
- Home type: Condo
- Architectural style: Townhouse
- Property subtype: Condominium, Townhouse
Materials
- Vinyl Siding
Condition
- New construction: No
- Year built: 1979
Details
- Builder model: Nutmeg
Utilities & green energy
- Sewer: Public Sewer
- Water: Public
Community & neighborhood
Community
- Community features: Golf, Lake, Library, Medical Facilities, Park, Playground, Near Public Transport, Shopping/Mall
Location
- Region: Danbury
- Subdivision: Hayestown
HOA & financial
HOA
- Has HOA: Yes
- HOA fee: $410 monthly
- Amenities included: Guest Parking, Playground, Pool
- Services included: Maintenance Grounds, Trash, Snow Removal, Pool Service, Insurance
Price history
| Date | Event | Price |
|---|---|---|
| 2/6/2025 | Listing removed | $2,500$2/sqft |
Source: Zillow Rentals Report a problem | ||
| 1/18/2025 | Price change | $2,500-3.8%$2/sqft |
Source: Zillow Rentals Report a problem | ||
| 12/21/2024 | Listed for rent | $2,600$2/sqft |
Source: Zillow Rentals Report a problem | ||
| 12/20/2024 | Sold | $260,000-3.7%$233/sqft |
Source: | ||
| 10/22/2024 | Pending sale | $270,000$242/sqft |
Source: | ||
Public tax history
| Year | Property taxes | Tax assessment |
|---|---|---|
| 2025 | $3,716 +2.3% | $148,680 |
| 2024 | $3,634 +4.8% | $148,680 |
| 2023 | $3,469 +30.5% | $148,680 +57.8% |
Find assessor info on the county website
Neighborhood: 06811
Nearby schools
GreatSchools rating
- 5/10Hayestown Avenue SchoolGrades: K-5Distance: 0.5 mi
- 2/10Broadview Middle SchoolGrades: 6-8Distance: 1.3 mi
- 2/10Danbury High SchoolGrades: 9-12Distance: 0.5 mi
Get pre-qualified for a loan
At Zillow Home Loans, we can pre-qualify you in as little as 5 minutes with no impact to your credit score.An equal housing lender. NMLS #10287.
Sell with ease on Zillow
Get a Zillow Showcase℠ listing at no additional cost and you could sell for —faster.
$306,200
2% more+$6,124
With Zillow Showcase(estimated)$312,324



