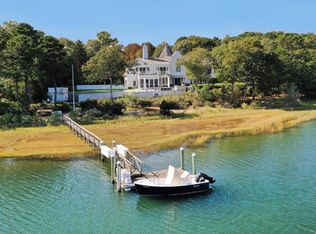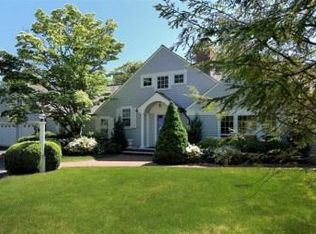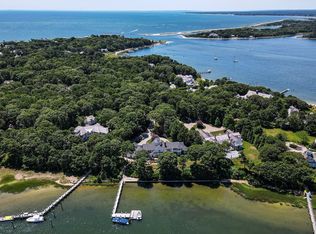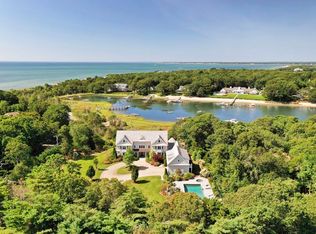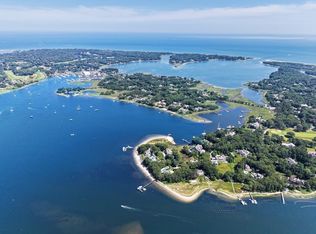In the private, gated golf community of Oyster Harbors is this magnificent 5-bedroom waterfront residence with an in-ground pool and deep-water dock. This beautiful 7,157 sq. ft. residence has the feel of a European estate, with an open floor plan and beautiful water vistas. Interior spaces begin with a spacious foyer opening into an extraordinary great room with vaulted ceiling, walls of windows, dramatic columns and custom fireplace. A light filled dining room overlooks the water with arched windows leading into a stunning chef's kitchen with granite countertops, large center island and waterside patio. A lavish 1st floor primary suite and 4 additional bedrooms offer ample room for family and friends. This inspirational home is set on a private 1.65 acre parcel with beautiful outdoor seating areas overlooking the water, the pool, gardens and deep-water dock creating an ideal backdrop for entertaining. There is an attached 3 car garage, and plenty of off-street parking.
For sale
$10,450,000
25 Oyster Way, Barnstable, MA 02630
5beds
7,157sqft
Est.:
Single Family Residence
Built in 1999
1.65 Acres Lot
$-- Zestimate®
$1,460/sqft
$385/mo HOA
What's special
- 725 days |
- 431 |
- 14 |
Zillow last checked: 8 hours ago
Listing updated: October 06, 2025 at 09:39am
Listed by:
Robert Kinlin 508-648-2739,
Berkshire Hathaway HomeServices Robert Paul Properties 508-420-1414
Source: MLS PIN,MLS#: 73175438
Tour with a local agent
Facts & features
Interior
Bedrooms & bathrooms
- Bedrooms: 5
- Bathrooms: 5
- Full bathrooms: 4
- 1/2 bathrooms: 1
Primary bedroom
- Features: Bathroom - Full, Cathedral Ceiling(s), Closet, Flooring - Wall to Wall Carpet, French Doors
- Level: First
Bedroom 2
- Features: Bathroom - Full, Walk-In Closet(s), Closet/Cabinets - Custom Built, Flooring - Wall to Wall Carpet, Balcony - Exterior
- Level: Second
Bedroom 3
- Features: Bathroom - Full, Walk-In Closet(s), Flooring - Wall to Wall Carpet, Balcony - Exterior
- Level: Second
Bedroom 4
- Features: Closet, Flooring - Wall to Wall Carpet
- Level: Second
Dining room
- Features: Beamed Ceilings, Flooring - Wood
- Level: First
Family room
- Features: Flooring - Wood
- Level: First
Kitchen
- Features: Flooring - Wood, Pantry, Countertops - Stone/Granite/Solid, French Doors, Kitchen Island, Exterior Access
- Level: First
Living room
- Features: Cathedral Ceiling(s), Beamed Ceilings, Vaulted Ceiling(s), Closet/Cabinets - Custom Built, Window(s) - Picture
- Level: First
Heating
- Forced Air, Oil
Cooling
- Central Air
Appliances
- Laundry: First Floor
Features
- Sun Room, Wet Bar
- Doors: French Doors
- Basement: Crawl Space
- Number of fireplaces: 1
Interior area
- Total structure area: 7,157
- Total interior livable area: 7,157 sqft
- Finished area above ground: 7,157
Video & virtual tour
Property
Parking
- Total spaces: 8
- Parking features: Attached, Garage Door Opener, Off Street, Stone/Gravel
- Attached garage spaces: 3
- Uncovered spaces: 5
Features
- Patio & porch: Screened
- Exterior features: Porch - Screened, Balcony, Pool - Above Ground Heated, Professional Landscaping
- Has private pool: Yes
- Pool features: Heated
- Has view: Yes
- View description: Scenic View(s)
- Waterfront features: Waterfront, Navigable Water, Bay, Dock/Mooring, Deep Water Access, Direct Access, Private
Lot
- Size: 1.65 Acres
- Features: Cleared
Details
- Parcel number: 2235308
- Zoning: RES
Construction
Type & style
- Home type: SingleFamily
- Architectural style: Contemporary
- Property subtype: Single Family Residence
Materials
- Foundation: Concrete Perimeter
- Roof: Wood
Condition
- Year built: 1999
Utilities & green energy
- Sewer: Private Sewer
- Water: Public
Community & HOA
Community
- Features: Shopping, Tennis Court(s), Golf, House of Worship, Marina, Private School
- Security: Security System
HOA
- Has HOA: Yes
- HOA fee: $4,620 annually
Location
- Region: Barnstable
Financial & listing details
- Price per square foot: $1,460/sqft
- Tax assessed value: $7,827,900
- Annual tax amount: $64,957
- Date on market: 12/19/2023
- Road surface type: Paved
Estimated market value
Not available
Estimated sales range
Not available
Not available
Price history
Price history
| Date | Event | Price |
|---|---|---|
| 7/23/2024 | Price change | $10,450,000+5%$1,460/sqft |
Source: MLS PIN #73175438 Report a problem | ||
| 10/30/2023 | Listed for sale | $9,950,000$1,390/sqft |
Source: MLS PIN #73175438 Report a problem | ||
Public tax history
Public tax history
Tax history is unavailable.BuyAbility℠ payment
Est. payment
$62,848/mo
Principal & interest
$53232
Property taxes
$5573
Other costs
$4043
Climate risks
Neighborhood: Osterville
Nearby schools
GreatSchools rating
- 3/10Barnstable United Elementary SchoolGrades: 4-5Distance: 2.9 mi
- 4/10Barnstable High SchoolGrades: 8-12Distance: 5.1 mi
- 7/10West Villages Elementary SchoolGrades: K-3Distance: 3 mi
- Loading
- Loading
