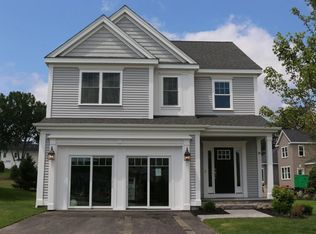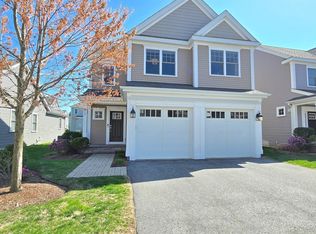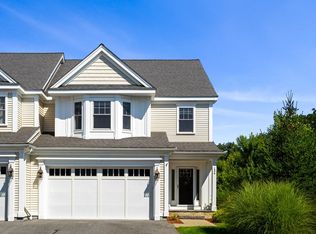Sold for $910,000 on 10/30/23
$910,000
25 Oxbow Rd #25, Framingham, MA 01701
3beds
3,182sqft
Condominium, Townhouse
Built in 2017
-- sqft lot
$-- Zestimate®
$286/sqft
$3,841 Estimated rent
Home value
Not available
Estimated sales range
Not available
$3,841/mo
Zestimate® history
Loading...
Owner options
Explore your selling options
What's special
Explore the pinnacle of luxury living in Montage Complex, Framingham/Wayland. This 3-bed, 2.5-bath Colonial-style gem boasts a gourmet kitchen with Bosch appliances, white cabinets, and quartz counters flowing into a spacious living room with built-in shelves and a gas fireplace. The upper level features a loft, a master suite, and two generous bedrooms. Custom fixtures, California Closets, and exquisite crown moldings grace the home. The fully finished basement serves as a family/game room or office, with a walkout to a flat backyard. Ample storage in the lower level, and an oversized deck off the dining room for outdoor entertaining. Don't miss the opportunity to make it yours.
Zillow last checked: 8 hours ago
Listing updated: October 30, 2023 at 12:08pm
Listed by:
Boston Homes Global Group,
Compass 617-206-3333
Bought with:
Andrew Junas
Redfin Corp.
Source: MLS PIN,MLS#: 73157392
Facts & features
Interior
Bedrooms & bathrooms
- Bedrooms: 3
- Bathrooms: 3
- Full bathrooms: 2
- 1/2 bathrooms: 1
Primary bedroom
- Features: Walk-In Closet(s), Closet, Flooring - Wall to Wall Carpet, Lighting - Overhead
- Level: Second
Bedroom 2
- Features: Closet, Flooring - Wall to Wall Carpet, Lighting - Overhead
- Level: Second
Bedroom 3
- Features: Closet, Flooring - Wall to Wall Carpet, Lighting - Overhead
- Level: Second
Primary bathroom
- Features: Yes
Bathroom 1
- Features: Bathroom - Half, Flooring - Hardwood
- Level: First
Bathroom 2
- Features: Bathroom - Full, Flooring - Stone/Ceramic Tile, Countertops - Stone/Granite/Solid, Double Vanity, Lighting - Sconce, Lighting - Overhead
- Level: Second
Bathroom 3
- Features: Bathroom - Full, Flooring - Stone/Ceramic Tile, Countertops - Stone/Granite/Solid, Double Vanity, Lighting - Sconce, Lighting - Overhead
- Level: Second
Dining room
- Features: Flooring - Hardwood, Deck - Exterior, Open Floorplan, Lighting - Pendant
- Level: First
Family room
- Level: Basement
Kitchen
- Features: Flooring - Hardwood, Countertops - Stone/Granite/Solid, Kitchen Island, Open Floorplan, Recessed Lighting, Gas Stove, Lighting - Pendant, Crown Molding
- Level: First
Living room
- Features: Flooring - Hardwood, Cable Hookup, Open Floorplan, Recessed Lighting, Lighting - Overhead
- Level: First
Heating
- Forced Air, Natural Gas
Cooling
- Central Air
Appliances
- Laundry: Second Floor, In Unit, Washer Hookup
Features
- Bonus Room
- Flooring: Tile, Carpet, Hardwood
- Doors: Insulated Doors
- Windows: Insulated Windows
- Has basement: Yes
- Number of fireplaces: 1
- Fireplace features: Living Room
Interior area
- Total structure area: 3,182
- Total interior livable area: 3,182 sqft
Property
Parking
- Total spaces: 4
- Parking features: Attached, Garage Door Opener, Off Street, Paved
- Attached garage spaces: 2
- Uncovered spaces: 2
Features
- Patio & porch: Deck - Composite, Patio
- Exterior features: Deck - Composite, Patio
- Waterfront features: Lake/Pond, Walk to, 1/2 to 1 Mile To Beach, Beach Ownership(Public)
Details
- Parcel number: M:041 B:55 L:4088 U:053,4968593
- Zoning: M
Construction
Type & style
- Home type: Townhouse
- Property subtype: Condominium, Townhouse
Materials
- Frame
- Roof: Shingle
Condition
- Year built: 2017
Utilities & green energy
- Electric: Circuit Breakers, 200+ Amp Service
- Sewer: Public Sewer
- Water: Public
- Utilities for property: for Gas Range, Washer Hookup
Community & neighborhood
Community
- Community features: Shopping, Park, Walk/Jog Trails, Highway Access
Location
- Region: Framingham
HOA & financial
HOA
- HOA fee: $593 monthly
- Services included: Insurance, Maintenance Grounds, Snow Removal, Trash, Reserve Funds
Other
Other facts
- Listing terms: Contract
Price history
| Date | Event | Price |
|---|---|---|
| 10/30/2023 | Sold | $910,000-1.1%$286/sqft |
Source: MLS PIN #73157392 Report a problem | ||
| 9/21/2023 | Contingent | $920,000$289/sqft |
Source: MLS PIN #73157392 Report a problem | ||
| 9/8/2023 | Listed for sale | $920,000$289/sqft |
Source: MLS PIN #73157392 Report a problem | ||
Public tax history
Tax history is unavailable.
Neighborhood: 01701
Nearby schools
GreatSchools rating
- 3/10Mary E Stapleton Elementary SchoolGrades: K-5Distance: 0.4 mi
- 4/10Cameron Middle SchoolGrades: 6-8Distance: 0.4 mi
- 5/10Framingham High SchoolGrades: 9-12Distance: 1 mi

Get pre-qualified for a loan
At Zillow Home Loans, we can pre-qualify you in as little as 5 minutes with no impact to your credit score.An equal housing lender. NMLS #10287.


