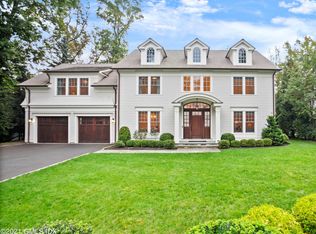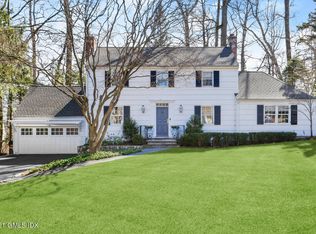A Georgian colonial of prewar construction, that was expanded in 2003 with an eat-kitchen and private study wing, with separate exterior entrance and convenient powder room, all finished in rich wide-plank cherry flooring with radiant heat. An additional feature is a 1st bdrm with en suite bath suitable for guest or staff. Flexible 2nd floor layout including the master suite which is arranged so as to have a "his and her bath" option with connecting 2nd bed chamber which adds an additional walk-in closet to the suite. In this configuration the 2nd floor would still have two additional family bdrms serviced by a hall bath. The property has land suited for recreational use with more rolling land and rock outcroppings providing an opportunity for new creative landscaping on a grand scale.
This property is off market, which means it's not currently listed for sale or rent on Zillow. This may be different from what's available on other websites or public sources.

