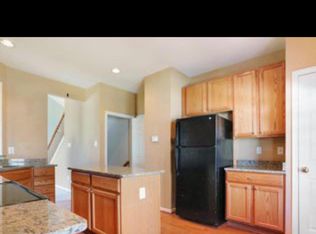Gorgeous rancher in the Shenandoah Springs subdivision! Featuring 3 bedrooms, 3 full bathrooms. Vaulted ceilings, spacious rooms, hardwood and carpet flooring throughout. Living room with wood fireplace, kitchen with quartz countertops, stainless steel appliances, recessed lighting,, and dining area. Separate dining room and office/study room. Master bedroom with walk-in closet and an en suite that offers double sinks, separate shower, and free standing soaking tub. Finished basement has a full bathroom and additional room that can be used as the 4th bedroom. Recreation area and family space. Walkout stairs to the beautiful fenced-in backyard. Home will come with the Pelican water filter and pre-wired home theater. Close to Routes 340 and 9, shopping, restaurants and entertainment. Schedule your showing today to view everything this home has to offer!
This property is off market, which means it's not currently listed for sale or rent on Zillow. This may be different from what's available on other websites or public sources.
