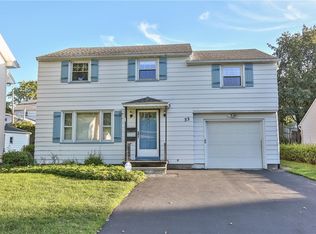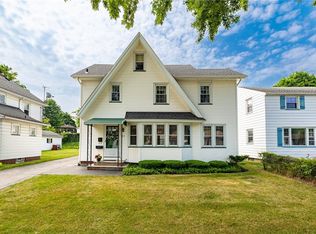Closed
$268,000
25 Overbrook Ave, Rochester, NY 14609
3beds
1,810sqft
Single Family Residence
Built in 1940
10,454.4 Square Feet Lot
$275,900 Zestimate®
$148/sqft
$2,710 Estimated rent
Home value
$275,900
$257,000 - $298,000
$2,710/mo
Zestimate® history
Loading...
Owner options
Explore your selling options
What's special
Don't miss seeing this well kept, bargain priced 1810 sq. ft. ranch style home-located near most all expected conveniences! (X-way, shopping, restaurants, Rochester General Hospital Etc). Egress window in basement offers possibility of 4th bedroom use! Main level 1st floor boasts large fireplaced family room/great room! Large living room presently used as a very large accommodating formal dining room! Eat-in kitchen with dining area-3 season room Fla. Room approximately 2-3 years old newer hot water heater. Delayed Negotiations until 4/11/24 at 5pm.
Zillow last checked: 8 hours ago
Listing updated: June 13, 2024 at 09:04am
Listed by:
Vince J. LoCastro 585-671-0984,
Hunt Real Estate ERA/Columbus,
Eric W Shaw 585-350-9578,
Hunt Real Estate ERA/Columbus
Bought with:
Samuel Schrimsher, 10401332430
Rise Real Estate Services LLC
Source: NYSAMLSs,MLS#: R1529695 Originating MLS: Rochester
Originating MLS: Rochester
Facts & features
Interior
Bedrooms & bathrooms
- Bedrooms: 3
- Bathrooms: 2
- Full bathrooms: 1
- 1/2 bathrooms: 1
- Main level bathrooms: 2
- Main level bedrooms: 3
Bedroom 1
- Level: First
Bedroom 1
- Level: First
Bedroom 2
- Level: First
Bedroom 2
- Level: First
Bedroom 3
- Level: First
Bedroom 3
- Level: First
Basement
- Level: Basement
Basement
- Level: Basement
Dining room
- Level: First
Dining room
- Level: First
Family room
- Level: First
Family room
- Level: First
Kitchen
- Level: First
Kitchen
- Level: First
Living room
- Level: First
Living room
- Level: First
Heating
- Gas, Forced Air
Cooling
- Central Air
Appliances
- Included: Convection Oven, Dryer, Exhaust Fan, Free-Standing Range, Disposal, Gas Water Heater, Microwave, Oven, Refrigerator, Range Hood, Washer
- Laundry: In Basement
Features
- Ceiling Fan(s), Cathedral Ceiling(s), Separate/Formal Dining Room, Entrance Foyer, Eat-in Kitchen, Separate/Formal Living Room, Great Room, Sliding Glass Door(s), Window Treatments, Bedroom on Main Level, Main Level Primary, Programmable Thermostat
- Flooring: Ceramic Tile, Hardwood, Laminate, Varies
- Doors: Sliding Doors
- Windows: Drapes
- Basement: Egress Windows,Full,Sump Pump
- Number of fireplaces: 1
Interior area
- Total structure area: 1,810
- Total interior livable area: 1,810 sqft
Property
Parking
- Total spaces: 1
- Parking features: Attached, Electricity, Garage, Driveway, Garage Door Opener
- Attached garage spaces: 1
Features
- Levels: One
- Stories: 1
- Patio & porch: Deck, Patio
- Exterior features: Blacktop Driveway, Deck, Fully Fenced, Fence, Patio
- Fencing: Full,Partial
Lot
- Size: 10,454 sqft
- Dimensions: 96 x 110
- Features: Near Public Transit, Residential Lot
Details
- Additional structures: Shed(s), Storage
- Parcel number: 2634001070700002002000
- Special conditions: Estate
Construction
Type & style
- Home type: SingleFamily
- Architectural style: Ranch
- Property subtype: Single Family Residence
Materials
- Vinyl Siding, Copper Plumbing
- Foundation: Block
- Roof: Asphalt
Condition
- Resale
- Year built: 1940
Utilities & green energy
- Electric: Circuit Breakers
- Sewer: Connected
- Water: Connected, Public
- Utilities for property: Sewer Connected, Water Connected
Community & neighborhood
Security
- Security features: Security System Leased
Location
- Region: Rochester
- Subdivision: Eastview
Other
Other facts
- Listing terms: Cash,Conventional,FHA,VA Loan
Price history
| Date | Event | Price |
|---|---|---|
| 6/5/2024 | Sold | $268,000+34.1%$148/sqft |
Source: | ||
| 4/12/2024 | Pending sale | $199,900$110/sqft |
Source: | ||
| 4/3/2024 | Listed for sale | $199,900+47%$110/sqft |
Source: | ||
| 6/12/2018 | Sold | $136,000+44.7%$75/sqft |
Source: Agent Provided Report a problem | ||
| 2/3/2009 | Sold | $94,000+3.3%$52/sqft |
Source: Public Record Report a problem | ||
Public tax history
| Year | Property taxes | Tax assessment |
|---|---|---|
| 2024 | -- | $165,000 |
| 2023 | -- | $165,000 +20.8% |
| 2022 | -- | $136,600 |
Find assessor info on the county website
Neighborhood: 14609
Nearby schools
GreatSchools rating
- NAHelendale Road Primary SchoolGrades: PK-2Distance: 0.6 mi
- 5/10East Irondequoit Middle SchoolGrades: 6-8Distance: 0.8 mi
- 6/10Eastridge Senior High SchoolGrades: 9-12Distance: 1.8 mi
Schools provided by the listing agent
- District: East Irondequoit
Source: NYSAMLSs. This data may not be complete. We recommend contacting the local school district to confirm school assignments for this home.

