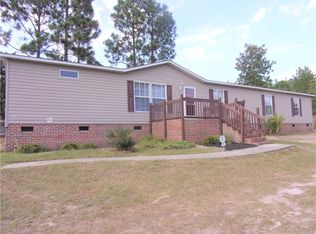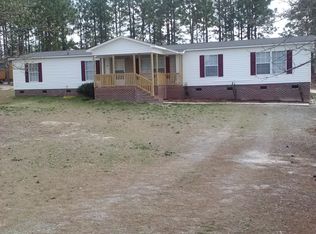Sold for $248,800
$248,800
25 Otto Rd, Lillington, NC 27546
3beds
2,280sqft
Manufactured On Land, Residential
Built in 2006
0.51 Acres Lot
$250,500 Zestimate®
$109/sqft
$1,674 Estimated rent
Home value
$250,500
$238,000 - $266,000
$1,674/mo
Zestimate® history
Loading...
Owner options
Explore your selling options
What's special
Beautiful 3 bed Ranch home LIVES LARGE with office and flex space! Features include a custom designed kitchen w new shaker cabinets, island, granite countertops, tile backsplash and stainless steel appliances. Wide plank LVP flooring throughout the main living areas; PLUSH carpet in bedrooms, and new interior paint. AMAZING Primary Retreat with large WIC, dual vanity, HUGE walk-in shower and soaking tub! Move in and enjoy! Staged photos for illustration only, to show homes potential.
Zillow last checked: 8 hours ago
Listing updated: October 28, 2025 at 12:26am
Listed by:
Stephanie Anson 919-335-3048,
Northside Realty Inc.
Bought with:
Frances Strickland, 296290
Adcock Real Estate Services
Source: Doorify MLS,MLS#: 10037910
Facts & features
Interior
Bedrooms & bathrooms
- Bedrooms: 3
- Bathrooms: 2
- Full bathrooms: 2
Heating
- Forced Air
Cooling
- Central Air
Appliances
- Included: Dishwasher, Electric Range, Microwave, Stainless Steel Appliance(s), Water Heater
- Laundry: Laundry Room, Main Level
Features
- Bathtub/Shower Combination, Ceiling Fan(s), Double Vanity, Eat-in Kitchen, Granite Counters, High Ceilings, Kitchen Island, Kitchen/Dining Room Combination, Open Floorplan, Pantry, Master Downstairs, Separate Shower, Soaking Tub, Walk-In Closet(s), Walk-In Shower
- Flooring: Carpet, Vinyl, Tile
- Number of fireplaces: 1
- Common walls with other units/homes: No Common Walls
Interior area
- Total structure area: 2,280
- Total interior livable area: 2,280 sqft
- Finished area above ground: 2,280
- Finished area below ground: 0
Property
Parking
- Total spaces: 2
- Parking features: Driveway
Features
- Levels: One
- Stories: 1
- Exterior features: Fenced Yard
- Fencing: Back Yard, Gate
- Has view: Yes
Lot
- Size: 0.51 Acres
- Features: Corner Lot, Landscaped
Details
- Parcel number: 039597 0183
- Special conditions: Standard
Construction
Type & style
- Home type: MobileManufactured
- Architectural style: Ranch, Traditional
- Property subtype: Manufactured On Land, Residential
Materials
- Vinyl Siding
- Foundation: Pillar/Post/Pier
- Roof: Shingle
Condition
- New construction: No
- Year built: 2006
Utilities & green energy
- Sewer: Other
- Water: Other
Community & neighborhood
Location
- Region: Lillington
- Subdivision: Cherokee Ridge
Other
Other facts
- Body type: Double Wide
Price history
| Date | Event | Price |
|---|---|---|
| 11/8/2024 | Sold | $248,800+1.6%$109/sqft |
Source: | ||
| 9/17/2024 | Pending sale | $244,800$107/sqft |
Source: | ||
| 9/12/2024 | Price change | $244,8000%$107/sqft |
Source: | ||
| 9/5/2024 | Price change | $244,900-1.9%$107/sqft |
Source: | ||
| 8/15/2024 | Price change | $249,7000%$110/sqft |
Source: | ||
Public tax history
| Year | Property taxes | Tax assessment |
|---|---|---|
| 2025 | -- | $154,593 |
| 2024 | $1,184 | $154,593 |
| 2023 | $1,184 +1.3% | $154,593 |
Find assessor info on the county website
Neighborhood: 27546
Nearby schools
GreatSchools rating
- NAAnderson Creek PrimaryGrades: PK-2Distance: 5.4 mi
- 7/10Western Harnett MiddleGrades: 6-8Distance: 1.3 mi
- 3/10Western Harnett HighGrades: 9-12Distance: 1.6 mi
Schools provided by the listing agent
- Elementary: Harnett - Anderson Creek
- Middle: Harnett - West Harnett
- High: Harnett - West Harnett
Source: Doorify MLS. This data may not be complete. We recommend contacting the local school district to confirm school assignments for this home.

