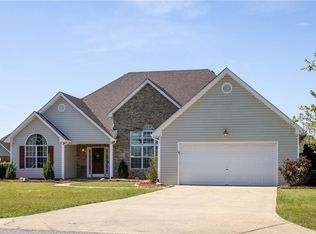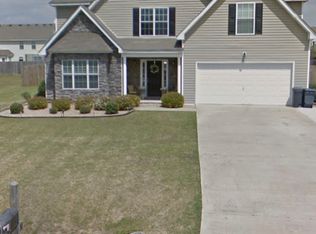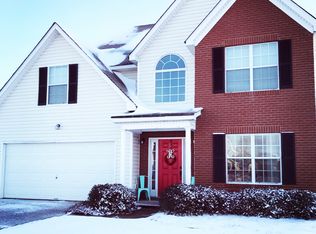Grand Two-story Family Home! Large Master Suite Is Downstairs, With 4 Spacious Bedrooms Upstairs. Formal Dining Room And Formal Living Room With Wood Floors, Family Room Has Wood Floors, Tall Ceilings, And A Fireplace. Chefs Collection Stainless Steel Appliances. Covered Back Patio With Fruit Trees And A Privacy Fence. Master Bedroom Has Additional Sitting Area Space, Walk-in Closet, Double Vanity, Garden Tub, And Separate Shower. Extra Storage Shelving In The Garage. Community Swimming Pool For Hot Summer Days!level Landscaped Lot
This property is off market, which means it's not currently listed for sale or rent on Zillow. This may be different from what's available on other websites or public sources.



