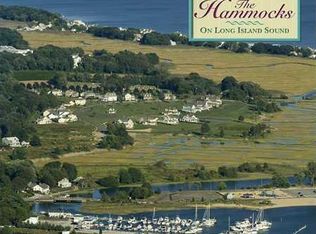An exciting, upscale alternative to traditional-style condo living!! Great hybrid of single family ownership and carefree condominium lifestyle. Safely located 90 minutes from both Boston and NY by train or car, and comfortably nestled at the junction between the Hammocks River and the Long Island Sound, the over-55 Hammocks Community occupies prime waterfront territory on the CT shoreline. With only 53 custom, standalone homes situated on 1/3+ acre parcels in this special community, this is a unique opportunity to own your own private oasis w/ in-ground pool with outside maintenance performed by the Homeowners Association. Owner owns land and structure and is responsible for repairs. Surrounded by 13+ acres of common land, life here is unhurried & serene. Yet you are just minutes from popular amenities - shopping, state parks & beaches, fine dining and top entertainment - everything you might wish for in this secluded waterfront environment. A typical day at 25 Osprey Commons South might begin with a sunrise walk to the Clinton town beach, a mid-morning kayak from the neighborhood's private entry to the river and a lobster roll lunch at Lobster Landing. Your afternoon might be spent at your private pool absorbing the silence and enjoying the resident ospreys that hunt overhead. Experience a spectacular sunset over the Sound from your bluestone patio sipping an evening cocktail around the gas fire pit.
This property is off market, which means it's not currently listed for sale or rent on Zillow. This may be different from what's available on other websites or public sources.

