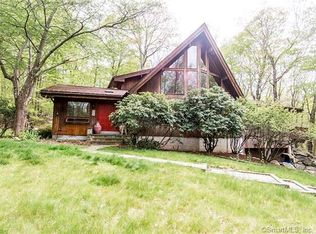Welcome to 25 Osborn Farm Rd, a spacious center hall colonial nestled in a peaceful area of Georgetown, an idyllic part of Weston. Recently updated, this lovingly cared for home boasts refinished hardwood floors, a freshly painted interior, and new luxury vinyl floors and windows in the lower level. A long driveway leads to this private home on over two acres of beautifully landscaped level property. The yard is a perfect mix of grassy areas, perennial gardens, mature trees, stone walls and woods; the entire backyard is fenced and even has a chicken coop! The inviting living room features a large picture window and fireplace and flows into the dining room which overlooks the patio. The warm country kitchen has granite counters and new stainless steel appliances, opening to a spacious family room with a fireplace and wet bar. Both rooms have sliding doors to a large covered porch, ideal for outdoor entertaining. The primary suite has a lofted ceiling, walk-in closet, and a large bathroom. Three further large bedrooms complete the 2nd floor. There is a first floor office with a vaulted ceiling which could double as a fifth bedroom, a laundry room, and a large bonus room above the three car garage perfect for a yoga studio, play room or guest suite. Conveniently located this home is mins from Weston Center, schools, Branchville Station, and all that Georgetown has to offer- Caraluzzi's, Uncle Leos, restaurants, yoga, and more. Don't miss this serene Weston retreat.
This property is off market, which means it's not currently listed for sale or rent on Zillow. This may be different from what's available on other websites or public sources.
