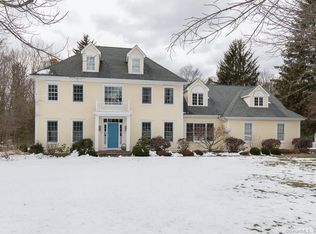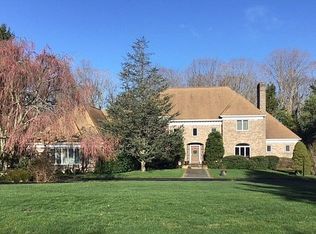Sold for $525,000 on 06/11/24
$525,000
25 Orchard Road, Woodbridge, CT 06525
4beds
2,307sqft
Single Family Residence
Built in 1950
2.22 Acres Lot
$588,100 Zestimate®
$228/sqft
$3,725 Estimated rent
Home value
$588,100
$529,000 - $653,000
$3,725/mo
Zestimate® history
Loading...
Owner options
Explore your selling options
What's special
Reduced and ready to sell is this fabulous 4 bedroom Expanded Farmhouse Cape is perfectly situated on a beautiful, level 2.22 acres in one of Woodbridge's most desirable areas! Beautifully Remodeled and updated with Impressive attention to detail featuring: wood beams, reclaimed wood walls, bead-board ceilings and shiplap! The kitchen has a sizable dining area and stainless appliances. The sun-filled living room and expansive great room each have fireplaces and builtins. A delightful main level, front to back primary suite! A lovely remodeled bath includes a walk-in shower. Upstairs you will find 3 additional bedrooms, 2 with skylights! A 3rd skylight is enjoyed over the staircase! Another full bath completes this level. The lower level is where you'll enjoy a 3rd fireplace! This bonus area boasts over 1600sf and is awaiting your finishing touches. Fabulous in-law potential. A wonderful home for entertaining a large crowd inside and out on your large deck, with a builtin pavilion, overlooks a serene level yard, complete with newer POOL, fire pit area and a Kloter Farms Garage, perfect for all your backyard "toys". Foyer with barn door, Newer Vinyl siding, 2 Car Garage, CA, Generator ready, Amity Schools and more! A home that offers privacy and close proximity to everything, only minutes to the Merritt Parkway, 15 minutes to downtown New Haven.
Zillow last checked: 8 hours ago
Listing updated: October 01, 2024 at 12:30am
Listed by:
Renee Mascia 203-627-8552,
RE/MAX Right Choice 203-877-0618,
Alicia Mascia 203-500-3150,
RE/MAX Right Choice
Bought with:
Nick Gallagher, RES.0817575
RE/MAX Town & Country
Source: Smart MLS,MLS#: 24007403
Facts & features
Interior
Bedrooms & bathrooms
- Bedrooms: 4
- Bathrooms: 2
- Full bathrooms: 2
Primary bedroom
- Features: Bedroom Suite, French Doors, Hardwood Floor
- Level: Main
Bedroom
- Features: Hardwood Floor
- Level: Upper
Bedroom
- Features: Vaulted Ceiling(s), Wall/Wall Carpet
- Level: Upper
Bedroom
- Level: Upper
Family room
- Features: Beamed Ceilings, Bookcases, Built-in Features, Fireplace, Hardwood Floor, Wide Board Floor
- Level: Main
Kitchen
- Features: Beamed Ceilings, Corian Counters, Country, Dining Area, Hardwood Floor
- Level: Main
Living room
- Features: Beamed Ceilings, Built-in Features, Fireplace, Wood Stove, Hardwood Floor
- Level: Main
Heating
- Hot Water, Electric, Oil
Cooling
- Ductless, Zoned
Appliances
- Included: Oven/Range, Microwave, Refrigerator, Dishwasher, Water Heater
- Laundry: Lower Level, Mud Room
Features
- Wired for Data, Entrance Foyer
- Windows: Thermopane Windows
- Basement: Full,Unfinished,Sump Pump,Garage Access,Interior Entry
- Attic: Access Via Hatch
- Number of fireplaces: 3
- Fireplace features: Insert
Interior area
- Total structure area: 2,307
- Total interior livable area: 2,307 sqft
- Finished area above ground: 2,307
Property
Parking
- Total spaces: 2
- Parking features: Attached
- Attached garage spaces: 2
Features
- Patio & porch: Deck, Covered
- Exterior features: Stone Wall
- Has private pool: Yes
- Pool features: Above Ground
Lot
- Size: 2.22 Acres
- Features: Level
Details
- Additional structures: Shed(s)
- Parcel number: 1451771
- Zoning: A
- Other equipment: Generator Ready
Construction
Type & style
- Home type: SingleFamily
- Architectural style: Cape Cod,Farm House
- Property subtype: Single Family Residence
Materials
- Vinyl Siding
- Foundation: Concrete Perimeter
- Roof: Asphalt
Condition
- New construction: No
- Year built: 1950
Utilities & green energy
- Sewer: Septic Tank
- Water: Well
Green energy
- Energy efficient items: Thermostat, Ridge Vents, Windows
Community & neighborhood
Community
- Community features: Library, Park, Playground, Pool, Public Rec Facilities, Putting Green
Location
- Region: Woodbridge
Price history
| Date | Event | Price |
|---|---|---|
| 6/11/2024 | Sold | $525,000$228/sqft |
Source: | ||
| 6/9/2024 | Pending sale | $525,000$228/sqft |
Source: | ||
| 4/26/2024 | Price change | $525,000-4.5%$228/sqft |
Source: | ||
| 4/2/2024 | Listed for sale | $550,000+52.8%$238/sqft |
Source: | ||
| 3/5/2018 | Sold | $360,000+2.9%$156/sqft |
Source: | ||
Public tax history
| Year | Property taxes | Tax assessment |
|---|---|---|
| 2025 | $12,454 +8.8% | $381,780 +54.9% |
| 2024 | $11,444 +3% | $246,470 |
| 2023 | $11,111 +3% | $246,470 |
Find assessor info on the county website
Neighborhood: 06525
Nearby schools
GreatSchools rating
- 9/10Beecher Road SchoolGrades: PK-6Distance: 2.5 mi
- 9/10Amity Middle School: BethanyGrades: 7-8Distance: 3.2 mi
- 9/10Amity Regional High SchoolGrades: 9-12Distance: 1.1 mi
Schools provided by the listing agent
- Elementary: Beecher Road
- Middle: Amity
- High: Amity Regional
Source: Smart MLS. This data may not be complete. We recommend contacting the local school district to confirm school assignments for this home.

Get pre-qualified for a loan
At Zillow Home Loans, we can pre-qualify you in as little as 5 minutes with no impact to your credit score.An equal housing lender. NMLS #10287.
Sell for more on Zillow
Get a free Zillow Showcase℠ listing and you could sell for .
$588,100
2% more+ $11,762
With Zillow Showcase(estimated)
$599,862
