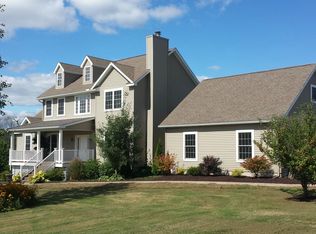GORGEOUS, SPRAWLING 3 BEDROOM, 2.5 BATH RANCH HOME IN HONESDALE! Nestled on a private 2+ acre lot, this beautiful home features 1 level living, elevator & complete ADA accessibility! Open floor plan with eat-in kitchen, breakfast nook, cathedral dining room, double sided propane fireplace, & awesome sunroom! Primary bedroom suite with large walk in closet, & incredible, new bathroom with tile rainfall shower & convenient laundry room! 2 additional bedrooms & second bath on the main level. Lower level offers incredible family room/bar area perfect for entertaining guests! 2 car garage & unfinished space in the lower level offer extra storage space or room for expansion. Huge deck overlooking the large backyard. Private location, 10 minutes to town & 10 minutes to the Delaware River!
This property is off market, which means it's not currently listed for sale or rent on Zillow. This may be different from what's available on other websites or public sources.
