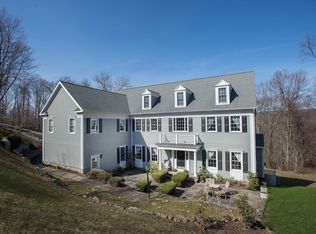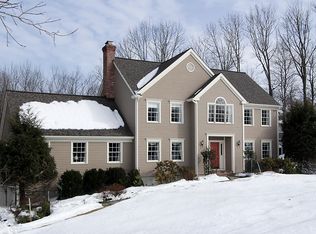Sold for $1,200,500
$1,200,500
25 Oneill Court, Ridgefield, CT 06877
4beds
3,671sqft
Single Family Residence
Built in 1994
2.01 Acres Lot
$1,489,600 Zestimate®
$327/sqft
$7,761 Estimated rent
Home value
$1,489,600
$1.40M - $1.59M
$7,761/mo
Zestimate® history
Loading...
Owner options
Explore your selling options
What's special
Light, bright picturesque Colonial ideally located in no-outlet Oneill Court enclave combines the best of convenient suburban living and rural privacy. A commuter's dream...located within Ridgefield's western side off NY boarder, minutes from I684 & metro north - Come home to gleaming hardwood floors and freshly painted sunlight rooms throughout. Recently updated with new Architectural 50yr shingle roof, 5 star energy rated Windows, Deck, Skylights, Patio, int paint, among many other things - Find an inviting Foyer entry open to Dining area, upper level and living room w/ adjacent study/play area. Versatile & airy floor plan w/ an abundance of natural light & feel of no wasted space. Stunning cabinetry w/ spacious eat-in-Kitchen, natural soapstone counters (2013), stainless steel appliances (2014-2020) and energy-efficient induction cook top. Family room features fireplace w/ wood burning insert, glass slider to rear deck & enclosed 4 season covered porch. Two staircases to upper level; leading to 4 bedrooms, office, bonus room OR optional 5th bedroom. Rear yard ringed by trees and annual plantings provides year-round privacy and ever-changing color palette – perfect for relaxing and entertaining. Fully fenced in w/ new Bluestone patio, Swing set and mini ice rink! Generac Generator (2012), Furnace (2014), Driveway (2016), Well pump (2015). If you have dreamed of owning a colonial home close to everything but far enough to enjoy privacy than 25 O’Neill is the home for you.
Zillow last checked: 8 hours ago
Listing updated: July 09, 2024 at 08:17pm
Listed by:
Kyle Neumann 203-240-3912,
Houlihan Lawrence 203-438-0455
Bought with:
Linda DeLucia, RES.0763510
William Pitt Sotheby's Int'l
Source: Smart MLS,MLS#: 170552579
Facts & features
Interior
Bedrooms & bathrooms
- Bedrooms: 4
- Bathrooms: 4
- Full bathrooms: 3
- 1/2 bathrooms: 1
Primary bedroom
- Features: Full Bath, Hardwood Floor, Vaulted Ceiling(s), Walk-In Closet(s)
- Level: Upper
- Area: 238 Square Feet
- Dimensions: 14 x 17
Bedroom
- Features: Hardwood Floor
- Level: Upper
- Area: 187.6 Square Feet
- Dimensions: 13.4 x 14
Bedroom
- Features: Hardwood Floor
- Level: Upper
- Area: 187.68 Square Feet
- Dimensions: 13.6 x 13.8
Bedroom
- Features: Hardwood Floor
- Level: Upper
- Area: 130 Square Feet
- Dimensions: 10 x 13
Den
- Features: Hardwood Floor
- Level: Main
- Area: 150.8 Square Feet
- Dimensions: 11.6 x 13
Dining room
- Features: Hardwood Floor
- Level: Main
- Area: 187.6 Square Feet
- Dimensions: 13.4 x 14
Family room
- Features: Fireplace, Hardwood Floor, Sliders
- Level: Main
- Area: 350.4 Square Feet
- Dimensions: 14.6 x 24
Kitchen
- Features: Dining Area
- Level: Main
- Area: 367.2 Square Feet
- Dimensions: 13.6 x 27
Living room
- Features: Hardwood Floor
- Level: Main
- Area: 325.48 Square Feet
- Dimensions: 15.8 x 20.6
Media room
- Level: Upper
Office
- Features: Wall/Wall Carpet
- Level: Upper
- Area: 165 Square Feet
- Dimensions: 11 x 15
Heating
- Forced Air, Oil
Cooling
- Central Air
Appliances
- Included: Electric Cooktop, Oven, Refrigerator, Dishwasher, Washer, Dryer, Electric Water Heater
- Laundry: Main Level
Features
- Entrance Foyer
- Windows: Thermopane Windows
- Basement: Full,Unfinished,Walk-Out Access
- Attic: Pull Down Stairs
- Number of fireplaces: 1
Interior area
- Total structure area: 3,671
- Total interior livable area: 3,671 sqft
- Finished area above ground: 3,671
Property
Parking
- Total spaces: 2
- Parking features: Attached
- Attached garage spaces: 2
Features
- Patio & porch: Deck, Patio
Lot
- Size: 2.01 Acres
- Features: Rolling Slope
Details
- Additional structures: Shed(s)
- Parcel number: 273345
- Zoning: RAA
Construction
Type & style
- Home type: SingleFamily
- Architectural style: Colonial
- Property subtype: Single Family Residence
Materials
- Wood Siding
- Foundation: Concrete Perimeter
- Roof: Asphalt
Condition
- New construction: No
- Year built: 1994
Utilities & green energy
- Sewer: Septic Tank
- Water: Well
Green energy
- Green verification: ENERGY STAR Certified Homes
- Energy efficient items: Windows
Community & neighborhood
Community
- Community features: Playground, Private Rec Facilities, Near Public Transport
Location
- Region: Ridgefield
- Subdivision: Ridgebury
Price history
| Date | Event | Price |
|---|---|---|
| 4/20/2023 | Sold | $1,200,500+9.1%$327/sqft |
Source: | ||
| 3/6/2023 | Contingent | $1,099,900$300/sqft |
Source: | ||
| 3/3/2023 | Listed for sale | $1,099,900+46.7%$300/sqft |
Source: | ||
| 6/14/2018 | Sold | $750,000-6.2%$204/sqft |
Source: | ||
| 5/13/2018 | Pending sale | $799,500$218/sqft |
Source: Neumann Real Estate #170035635 Report a problem | ||
Public tax history
| Year | Property taxes | Tax assessment |
|---|---|---|
| 2025 | $21,117 +3.9% | $770,980 |
| 2024 | $20,315 +30.4% | $770,980 +27.7% |
| 2023 | $15,577 -3.1% | $603,540 +6.7% |
Find assessor info on the county website
Neighborhood: 06877
Nearby schools
GreatSchools rating
- 9/10Barlow Mountain Elementary SchoolGrades: PK-5Distance: 1.5 mi
- 8/10Scotts Ridge Middle SchoolGrades: 6-8Distance: 0.4 mi
- 10/10Ridgefield High SchoolGrades: 9-12Distance: 0.5 mi
Schools provided by the listing agent
- Elementary: Barlow Mountain
- Middle: Scotts Ridge
- High: Ridgefield
Source: Smart MLS. This data may not be complete. We recommend contacting the local school district to confirm school assignments for this home.
Get pre-qualified for a loan
At Zillow Home Loans, we can pre-qualify you in as little as 5 minutes with no impact to your credit score.An equal housing lender. NMLS #10287.
Sell for more on Zillow
Get a Zillow Showcase℠ listing at no additional cost and you could sell for .
$1,489,600
2% more+$29,792
With Zillow Showcase(estimated)$1,519,392

