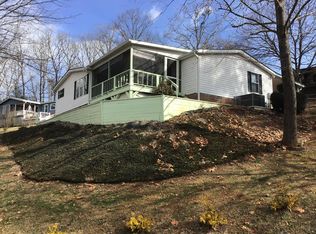Sold for $125,000 on 10/27/23
$125,000
25 One Way Ter, Franklin, NC 28734
2beds
--sqft
Residential
Built in 1988
0.26 Acres Lot
$196,300 Zestimate®
$--/sqft
$1,611 Estimated rent
Home value
$196,300
$175,000 - $218,000
$1,611/mo
Zestimate® history
Loading...
Owner options
Explore your selling options
What's special
Nice home in Franklin's premier 55 and older retirement Park. This 2-bedroom 2-bath home sits on .26 acres of gently sloping land. It features a large kitchen with ample cabinets, counter space, and a breakfast bar. Off the kitchen is the dining area and living room combination. The living room is large enough to accommodate the entire family and has a fireplace. Off the living room is a nice deck to enjoy the cool evenings, and off the deck is a private office. The master bedroom has two walk-in closets and a private bath with two sinks and a walk-in shower. The second bedroom also has a walk-in closet and a private full bath with a garden tub. The outside of the home features a patio perfect for grilling, an attached covered carport, a workshop, and two storage areas.
Zillow last checked: 8 hours ago
Listing updated: March 20, 2025 at 08:23pm
Listed by:
John Evans,
Re/Max Elite Realty
Bought with:
Teresa R. Murray, 65043
Re/Max Elite Realty
Source: Carolina Smokies MLS,MLS#: 26032719
Facts & features
Interior
Bedrooms & bathrooms
- Bedrooms: 2
- Bathrooms: 2
- Full bathrooms: 2
Primary bedroom
- Level: First
- Area: 207.69
- Dimensions: 12.9 x 16.1
Bedroom 2
- Level: First
- Area: 176.8
- Dimensions: 13 x 13.6
Dining room
- Area: 157.32
- Dimensions: 17.1 x 9.2
Kitchen
- Level: First
- Area: 252.16
- Dimensions: 19.7 x 12.8
Living room
- Level: First
- Area: 301.76
- Dimensions: 18.4 x 16.4
Heating
- Electric, Wood
Cooling
- Central Electric
Appliances
- Included: Electric Oven/Range, Refrigerator, Washer, Dryer, Electric Water Heater
- Laundry: First Level
Features
- Breakfast Bar, Breakfast Room, Ceiling Fan(s), Soaking Tub, Living/Dining Room, Main Level Living, Primary w/Ensuite, Primary on Main Level, Open Floorplan, Split Bedroom, Walk-In Closet(s), Workshop
- Flooring: Carpet, Vinyl
- Doors: Doors-Insulated
- Windows: Insulated Windows, Skylight(s), Window Treatments
- Basement: Crawl Space
- Attic: Access Only
- Has fireplace: Yes
- Fireplace features: Wood Burning
Interior area
- Living area range: 1401-1600 Square Feet
Property
Parking
- Parking features: Carport-Double Attached
- Carport spaces: 2
Accessibility
- Accessibility features: Interior Handicapped Accessible, Exterior Handicapped Accessible
Features
- Patio & porch: Deck, Porch
- Has view: Yes
- View description: View-Winter
Lot
- Size: 0.26 Acres
- Features: Open Lot, Rolling
Details
- Additional structures: Outbuilding/Workshop, Storage Building/Shed
- Parcel number: 6594952533
Construction
Type & style
- Home type: SingleFamily
- Property subtype: Residential
Materials
- Composition Siding
- Roof: Metal
Condition
- Year built: 1988
Utilities & green energy
- Sewer: Septic Tank
- Water: Community
- Utilities for property: Cell Service Available
Community & neighborhood
Senior living
- Senior community: Yes
Location
- Region: Franklin
- Subdivision: Hiland Park
HOA & financial
HOA
- HOA fee: $700 annually
Other
Other facts
- Body type: Double Wide
- Listing terms: Cash,Conventional
- Road surface type: Paved
Price history
| Date | Event | Price |
|---|---|---|
| 10/27/2023 | Sold | $125,000 |
Source: Carolina Smokies MLS #26032719 | ||
| 9/20/2023 | Contingent | $125,000 |
Source: Carolina Smokies MLS #26032719 | ||
| 9/18/2023 | Listed for sale | $125,000+197.6% |
Source: Carolina Smokies MLS #26032719 | ||
| 1/8/2008 | Sold | $42,000 |
Source: Public Record | ||
Public tax history
| Year | Property taxes | Tax assessment |
|---|---|---|
| 2024 | $355 +7.3% | $138,370 |
| 2023 | $331 +8.8% | $138,370 +65.6% |
| 2022 | $304 +2.2% | $83,540 |
Find assessor info on the county website
Neighborhood: 28734
Nearby schools
GreatSchools rating
- 2/10Mountain View Intermediate SchoolGrades: 5-6Distance: 0.7 mi
- 6/10Macon Middle SchoolGrades: 7-8Distance: 0.6 mi
- 6/10Franklin HighGrades: 9-12Distance: 1.6 mi

Get pre-qualified for a loan
At Zillow Home Loans, we can pre-qualify you in as little as 5 minutes with no impact to your credit score.An equal housing lender. NMLS #10287.
