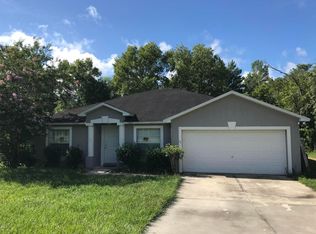Sold for $280,000 on 04/04/25
$280,000
25 Olive Circle Loop, Ocala, FL 34472
4beds
1,683sqft
Single Family Residence
Built in 2025
10,000 Square Feet Lot
$279,700 Zestimate®
$166/sqft
$-- Estimated rent
Home value
$279,700
$249,000 - $316,000
Not available
Zestimate® history
Loading...
Owner options
Explore your selling options
What's special
New Beautiful 4 Bedroom and 2 Bath Home. Many upgrades, Stone countertops, Luxury Vinyl Plank flooring throughout, Ceiling fans, Stainless steel appliances, and a versatile island with breakfast bar. Master bathroom suite offers double vanity sink, tub, walk-in shower, and walk-in closet. NO HOA, NO Deed Restrictions. Block and stucco exterior, two car garage with automatic garage door opener. Conveniently located to shopping, medical facilities, water activities, anything nature and restaurants. Make your appointment today. If you're ready to MOVE this is the one.
Zillow last checked: 8 hours ago
Listing updated: April 04, 2025 at 09:04pm
Listing Provided by:
Joyce Thompson 352-581-1000,
OCALA HOMES AND FARMS 352-390-6009
Bought with:
Fabiola Barrios, 3507859
CRYSTAL SNOOK REAL ESTATE
Source: Stellar MLS,MLS#: OM696056 Originating MLS: Ocala - Marion
Originating MLS: Ocala - Marion

Facts & features
Interior
Bedrooms & bathrooms
- Bedrooms: 4
- Bathrooms: 2
- Full bathrooms: 2
Primary bedroom
- Features: Walk-In Closet(s)
- Level: First
- Area: 186.88 Square Feet
- Dimensions: 14.6x12.8
Bedroom 2
- Features: Built-in Closet
- Level: First
- Area: 152.6 Square Feet
- Dimensions: 10.9x14
Bedroom 3
- Features: Built-in Closet
- Level: First
- Area: 110 Square Feet
- Dimensions: 10x11
Bedroom 4
- Features: Built-in Closet
- Level: First
- Area: 104 Square Feet
- Dimensions: 10.4x10
Kitchen
- Level: First
- Area: 146 Square Feet
- Dimensions: 10x14.6
Living room
- Level: First
- Area: 224 Square Feet
- Dimensions: 16x14
Heating
- Central
Cooling
- Central Air
Appliances
- Included: Dishwasher, Microwave, Range, Refrigerator
- Laundry: Inside
Features
- Ceiling Fan(s), High Ceilings, Split Bedroom, Thermostat
- Flooring: Tile, Vinyl
- Doors: Sliding Doors
- Has fireplace: No
Interior area
- Total structure area: 2,228
- Total interior livable area: 1,683 sqft
Property
Parking
- Total spaces: 2
- Parking features: Driveway
- Attached garage spaces: 2
- Has uncovered spaces: Yes
- Details: Garage Dimensions: 19x22
Features
- Levels: One
- Stories: 1
- Patio & porch: Front Porch, Patio
Lot
- Size: 10,000 sqft
- Dimensions: 80 x 125
- Features: Cleared
Details
- Parcel number: 9012019006
- Zoning: R1
- Special conditions: None
Construction
Type & style
- Home type: SingleFamily
- Property subtype: Single Family Residence
Materials
- Block, Stucco
- Foundation: Slab
- Roof: Shingle
Condition
- Completed
- New construction: Yes
- Year built: 2025
Details
- Builder model: JC2
- Builder name: Brooks Construction
Utilities & green energy
- Sewer: Septic Tank
- Water: Well
- Utilities for property: Cable Available, Electricity Connected
Community & neighborhood
Security
- Security features: Smoke Detector(s)
Location
- Region: Ocala
- Subdivision: SILVER SPRINGS SHORES UNIT 12
HOA & financial
HOA
- Has HOA: No
Other fees
- Pet fee: $0 monthly
Other financial information
- Total actual rent: 0
Other
Other facts
- Listing terms: Cash,Conventional,FHA,VA Loan
- Ownership: Fee Simple
- Road surface type: Paved
Price history
| Date | Event | Price |
|---|---|---|
| 4/4/2025 | Sold | $280,000+0%$166/sqft |
Source: | ||
| 3/14/2025 | Pending sale | $279,900$166/sqft |
Source: | ||
| 3/3/2025 | Listed for sale | $279,900+972.4%$166/sqft |
Source: | ||
| 7/30/2024 | Sold | $26,100$16/sqft |
Source: Public Record | ||
Public tax history
| Year | Property taxes | Tax assessment |
|---|---|---|
| 2024 | $253 +1.7% | $7,618 +10% |
| 2023 | $249 +15.7% | $6,925 +10% |
| 2022 | $215 +23% | $6,295 +10% |
Find assessor info on the county website
Neighborhood: 34472
Nearby schools
GreatSchools rating
- 3/10Emerald Shores Elementary SchoolGrades: PK-5Distance: 1.1 mi
- 4/10Lake Weir Middle SchoolGrades: 6-8Distance: 4.9 mi
- 2/10Lake Weir High SchoolGrades: 9-12Distance: 2.1 mi
Schools provided by the listing agent
- Elementary: Emerald Shores Elem. School
- Middle: Lake Weir Middle School
- High: Lake Weir High School
Source: Stellar MLS. This data may not be complete. We recommend contacting the local school district to confirm school assignments for this home.
Get a cash offer in 3 minutes
Find out how much your home could sell for in as little as 3 minutes with a no-obligation cash offer.
Estimated market value
$279,700
Get a cash offer in 3 minutes
Find out how much your home could sell for in as little as 3 minutes with a no-obligation cash offer.
Estimated market value
$279,700
