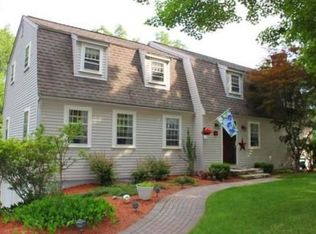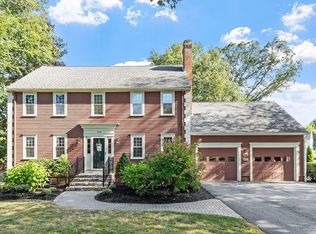Custom built "Ed Waters" colonial with many updates including: gourmet kitchen,sub-zero refirgerator,granite countertops, center island, large pantry, and many built-ins. .Nice open floor plan. Updated kitchen and bathrooms. Large screened porch.
This property is off market, which means it's not currently listed for sale or rent on Zillow. This may be different from what's available on other websites or public sources.

