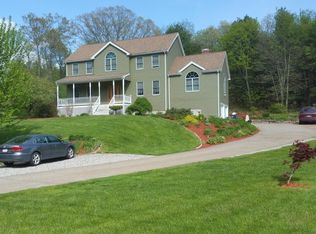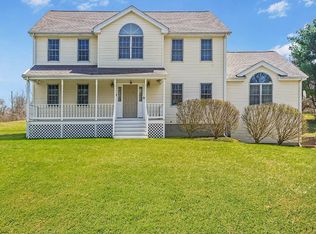Your next home has been completely renovated! Immaculate home has many high end upgrades that are uncommon at this price. Attention to details in the custom tile flooring, cabinetry & woodwork. 9 foot ceilings on 1st floor. Brazilian Cherry hardwood and Portugal cork flooring in all bedrooms is known to be a natural thermal and acoustic insulator and resistant to mold/mildew. Cathedral fireplaced family room is framed by detailed woodwork between formal dining room & gourmet kitchen. Extensive amounts of custom closets throughout the house. Beautiful furnishings,equipment and tools are included so you can move right in! 1st floor living room could be office. Jacuzzi w/air bubbles & jet streams plus steam room massage shower. Basement finished with an incredible amount of closets! You deserve this! Organic berry gardens and private deck. Actual drive time to large cities in MA and CT is under 30 min & metro Boston under 60 min. Close to schools, ballfields and shopping.
This property is off market, which means it's not currently listed for sale or rent on Zillow. This may be different from what's available on other websites or public sources.

