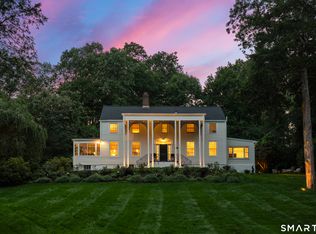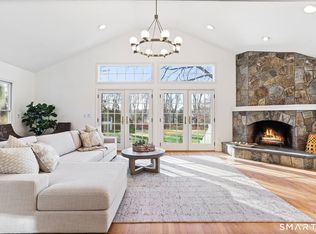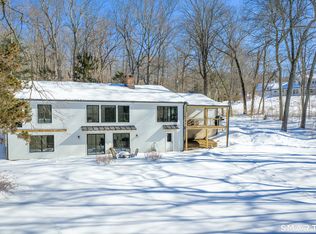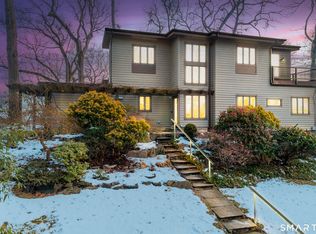Set in Westport's sought-after Hunt Club neighborhood, this European-inspired Colonial offers over 6,300 square feet across three finished levels, including expansive recreation spaces and a dedicated home theater. A dramatic two-story entry introduces refined formal and informal rooms, including a fireplaced living room, formal dining room, private office, and an expansive eat-in kitchen with custom cabinetry, oversized island, and professional-grade appliances. The primary suite is a private retreat featuring a spa-like marble bath with steam/sauna and an exceptionally large walk-in closet. Four additional bedrooms-many with ensuite or Jack-and-Jill baths-offer flexibility and comfort for family and guests. The finished lower level provides exceptional lifestyle space ideal for entertaining, fitness, or play. Additional highlights include soaring ceilings, custom millwork, hardwood floors throughout, walk-up attic storage, and a three-car garage. Conveniently located near town, schools, shopping, and transportation. The home offers a thoughtful floor plan with seamless indoor-outdoor flow and flexible spaces suited for today's living, working, and entertaining. Floor plans available for reference. Additional highlights include a full-house generator and cooking gas powered by a propane tank, along with a professionally installed solar photovoltaic system contributing to overall energy efficiency.
For sale
Price cut: $200K (1/22)
$2,550,000
25 Old Road, Westport, CT 06880
5beds
6,330sqft
Est.:
Single Family Residence
Built in 2007
0.79 Acres Lot
$-- Zestimate®
$403/sqft
$-- HOA
What's special
Soaring ceilingsThree-car garagePrivate officeCustom millworkDramatic two-story entryOversized islandExpansive recreation spaces
- 55 days |
- 1,935 |
- 24 |
Zillow last checked: 8 hours ago
Listing updated: February 01, 2026 at 05:40pm
Listed by:
ZACH Wright (860)961-0665,
William Pitt Sotheby's Int'l 203-968-1500,
Maureen Kitson 914-552-1063,
William Pitt Sotheby's Int'l
Source: Smart MLS,MLS#: 24145546
Tour with a local agent
Facts & features
Interior
Bedrooms & bathrooms
- Bedrooms: 5
- Bathrooms: 5
- Full bathrooms: 4
- 1/2 bathrooms: 1
Primary bedroom
- Features: Full Bath, Walk-In Closet(s), Hardwood Floor
- Level: Upper
Bedroom
- Features: Full Bath, Hardwood Floor
- Level: Upper
Bedroom
- Features: Full Bath, Hardwood Floor
- Level: Upper
Bedroom
- Features: Jack & Jill Bath, Hardwood Floor
- Level: Upper
Bedroom
- Features: Full Bath, Hardwood Floor
- Level: Upper
Dining room
- Features: Bay/Bow Window, Hardwood Floor
- Level: Main
Living room
- Features: High Ceilings, Fireplace, Hardwood Floor
- Level: Main
Heating
- Forced Air, Zoned, Oil, Propane
Cooling
- Central Air, Zoned
Appliances
- Included: Gas Range, Oven, Microwave, Range Hood, Refrigerator, Dishwasher, Water Heater
- Laundry: Main Level
Features
- Windows: Thermopane Windows
- Basement: Full,Heated,Sump Pump,Finished,Cooled
- Attic: Storage,Walk-up
- Number of fireplaces: 2
Interior area
- Total structure area: 6,330
- Total interior livable area: 6,330 sqft
- Finished area above ground: 4,474
- Finished area below ground: 1,856
Property
Parking
- Total spaces: 3
- Parking features: Attached
- Attached garage spaces: 3
Features
- Fencing: Partial
Lot
- Size: 0.79 Acres
- Features: Wetlands, Level
Details
- Parcel number: 418674
- Zoning: A
- Other equipment: Generator
Construction
Type & style
- Home type: SingleFamily
- Architectural style: Colonial
- Property subtype: Single Family Residence
Materials
- Shingle Siding, Cedar, Wood Siding
- Foundation: Concrete Perimeter
- Roof: Asphalt
Condition
- New construction: No
- Year built: 2007
Utilities & green energy
- Sewer: Public Sewer
- Water: Public
Green energy
- Energy efficient items: Windows
- Energy generation: Solar
Community & HOA
Community
- Features: Library, Public Rec Facilities, Near Public Transport
- Subdivision: Hunt Club
HOA
- Has HOA: No
Location
- Region: Westport
Financial & listing details
- Price per square foot: $403/sqft
- Tax assessed value: $888,400
- Annual tax amount: $16,755
- Date on market: 12/19/2025
Estimated market value
Not available
Estimated sales range
Not available
Not available
Price history
Price history
| Date | Event | Price |
|---|---|---|
| 1/22/2026 | Price change | $2,550,000-7.3%$403/sqft |
Source: | ||
| 12/19/2025 | Listed for sale | $2,750,000+150%$434/sqft |
Source: | ||
| 11/1/2018 | Sold | $1,100,000-10.2%$174/sqft |
Source: | ||
| 8/23/2018 | Pending sale | $1,225,000$194/sqft |
Source: Coldwell Banker Residential Brokerage - Westport Office #170073661 Report a problem | ||
| 7/10/2018 | Price change | $1,225,000-12.5%$194/sqft |
Source: Coldwell Banker Residential Brokerage - Westport Office #170073661 Report a problem | ||
Public tax history
Public tax history
| Year | Property taxes | Tax assessment |
|---|---|---|
| 2025 | $16,755 +1.3% | $888,400 |
| 2024 | $16,542 +1.5% | $888,400 |
| 2023 | $16,302 +1.6% | $888,400 |
Find assessor info on the county website
BuyAbility℠ payment
Est. payment
$14,372/mo
Principal & interest
$9888
Property taxes
$3591
Home insurance
$893
Climate risks
Neighborhood: Staples
Nearby schools
GreatSchools rating
- 9/10Long Lots SchoolGrades: K-5Distance: 0.3 mi
- 8/10Bedford Middle SchoolGrades: 6-8Distance: 1.4 mi
- 10/10Staples High SchoolGrades: 9-12Distance: 1.1 mi
Schools provided by the listing agent
- Elementary: Long Lots
- Middle: Bedford
- High: Staples
Source: Smart MLS. This data may not be complete. We recommend contacting the local school district to confirm school assignments for this home.
- Loading
- Loading





